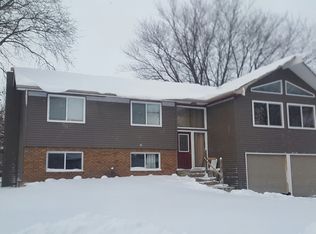Sold for $257,500 on 07/22/24
$257,500
213 Trailridge Rd, Norfolk, NE 68701
3beds
2baths
1,676sqft
Single Family Residence
Built in 1979
0.27 Acres Lot
$270,000 Zestimate®
$154/sqft
$1,727 Estimated rent
Home value
$270,000
Estimated sales range
Not available
$1,727/mo
Zestimate® history
Loading...
Owner options
Explore your selling options
What's special
Hey, you definitely don't want to miss out on this amazing opportunity! This home has been given some awesome upgrades that you're going to love. We're talking about a brand new furnace and central air unit on the bedroom level (one of two HVAC units in the house), fresh new carpet in the bedrooms, and sleek new vinyl plank flooring in the kitchen. And guess what? The kitchen and bathrooms have also been modernized for that extra touch of style. But wait, there's more! All appliances are included, so you won't have to worry about a thing when you move in. The interiors are super spacious, and the outdoor space is just perfect for all your fun activities. With fresh paint and shiny new appliances, this home is absolutely inviting and ready for you to move in and make it your own. Trust me, you won't want to let this opportunity slip away!
Zillow last checked: 9 hours ago
Listing updated: July 22, 2024 at 02:13pm
Listed by:
KIMBERLY WILCOX,
Real Estate Solutions Team
Bought with:
Cindy Arens
Premier Team Real Estate
Source: Norfolk BOR,MLS#: 240387
Facts & features
Interior
Bedrooms & bathrooms
- Bedrooms: 3
- Bathrooms: 2
Primary bedroom
- Area: 156
- Dimensions: 12 x 13
Bedroom 2
- Area: 80
- Dimensions: 8 x 10
Bedroom 3
- Area: 80
- Dimensions: 8 x 10
Dining room
- Features: Kit/Din Combo, Vinyl
- Area: 144
- Dimensions: 12 x 12
Family room
- Features: Laminate Flooring
- Area: 168
- Dimensions: 12 x 14
Kitchen
- Features: Eat-in Kitchen, Vinyl
- Area: 99
- Dimensions: 9 x 11
Living room
- Features: Laminate Flooring
- Area: 255
- Dimensions: 15 x 17
Cooling
- Central Air, Elec Forced Air
Appliances
- Included: Dishwasher, Electric Range, Refrigerator, Water Softener Owned, Electric Water Heater
- Laundry: Electric, Main Level, Off Kitchen
Features
- Windows: Window Coverings
- Basement: Partial
- Has fireplace: No
Interior area
- Total structure area: 1,676
- Total interior livable area: 1,676 sqft
- Finished area above ground: 1,676
Property
Parking
- Total spaces: 2
- Parking features: Attached, Garage Door Opener
- Attached garage spaces: 2
Features
- Levels: Multi/Split
- Patio & porch: Deck, Patio
- Waterfront features: None
Lot
- Size: 0.27 Acres
- Features: Established Yard
Details
- Additional structures: Storage Shed
- Parcel number: 5604172.00
Construction
Type & style
- Home type: SingleFamily
- Property subtype: Single Family Residence
Materials
- Frame, Vinyl Siding
- Roof: Asphalt
Condition
- 41-60 Yrs
- New construction: No
- Year built: 1979
Utilities & green energy
- Utilities for property: Electricity Connected, Sid
Community & neighborhood
Location
- Region: Norfolk
Other
Other facts
- Road surface type: Paved
Price history
| Date | Event | Price |
|---|---|---|
| 7/22/2024 | Sold | $257,500-2.8%$154/sqft |
Source: Norfolk BOR #240387 Report a problem | ||
| 6/20/2024 | Pending sale | $265,000$158/sqft |
Source: Norfolk BOR #240387 Report a problem | ||
| 6/7/2024 | Listed for sale | $265,000$158/sqft |
Source: Norfolk BOR #240387 Report a problem | ||
| 6/6/2024 | Listing removed | $265,000$158/sqft |
Source: Norfolk BOR #240016 Report a problem | ||
| 4/4/2024 | Price change | $265,000-3.6%$158/sqft |
Source: Norfolk BOR #240016 Report a problem | ||
Public tax history
| Year | Property taxes | Tax assessment |
|---|---|---|
| 2024 | $2,649 -23.5% | $219,445 +8% |
| 2023 | $3,463 +1.9% | $203,195 +7.2% |
| 2022 | $3,398 +3.1% | $189,565 +4.4% |
Find assessor info on the county website
Neighborhood: 68701
Nearby schools
GreatSchools rating
- 3/10Woodland Park Elementary SchoolGrades: PK-4Distance: 0.4 mi
- 4/10Norfolk Jr High SchoolGrades: 7-8Distance: 3.1 mi
- 3/10Norfolk Senior High SchoolGrades: 9-12Distance: 3.3 mi
Schools provided by the listing agent
- Elementary: Woodland Park
- Middle: Norfolk
- High: Norfolk
Source: Norfolk BOR. This data may not be complete. We recommend contacting the local school district to confirm school assignments for this home.

Get pre-qualified for a loan
At Zillow Home Loans, we can pre-qualify you in as little as 5 minutes with no impact to your credit score.An equal housing lender. NMLS #10287.
