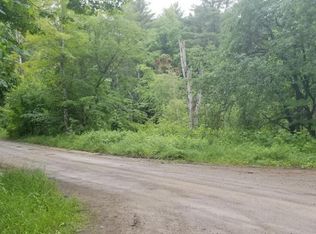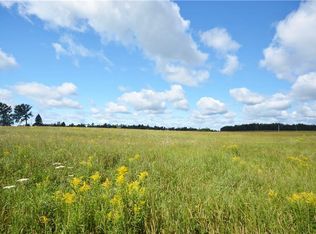Home for Sale Springfield Maine. Meticulously maintained year round home with log siding on 32.1 acres is just what you are looking for. 3 bedrooms, 2 full baths, cathedral ceilings in living room and kitchen and lofted master bedroom suite with full bath and sitting area. Kitchen features move-able work island, maple cabinetry with easy-close doors and drawers plus laundry area. Home has cedar interior and half-log cedar exterior. Bamboo floors throughout. 3.5 foot concrete crawl space is clean and dry.
This property is off market, which means it's not currently listed for sale or rent on Zillow. This may be different from what's available on other websites or public sources.


