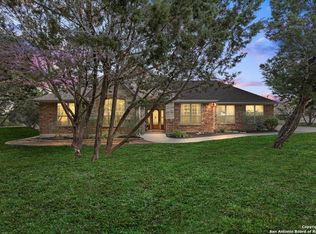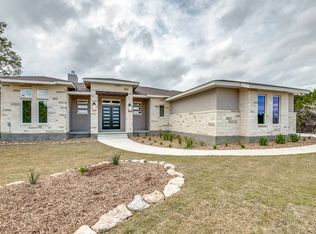Sold on 05/16/25
Price Unknown
213 Toucan Drive, Spring Branch, TX 78070
3beds
2,022sqft
Single Family Residence
Built in 2019
1.02 Acres Lot
$536,800 Zestimate®
$--/sqft
$2,742 Estimated rent
Home value
$536,800
$494,000 - $580,000
$2,742/mo
Zestimate® history
Loading...
Owner options
Explore your selling options
What's special
This beautifully designed home boasts a bright, open floor plan featuring 3 spacious bedrooms, 2 full bathrooms, two dining areas, and a dedicated office or study. The stunning kitchen is equipped with sleek granite countertops, a stylish tile backsplash, stainless steel appliances, and a walk-in pantry. A floor-to-ceiling stone fireplace adds warmth and charm, while the luxurious master suite includes private outdoor access. Enjoy outdoor living on the extended covered patio overlooking a fenced backyard, ideal for family gatherings. Located in a charming neighborhood with access to swimming pools, multiple parks, and serene surroundings, this home offers both comfort and convenience.
Zillow last checked: 8 hours ago
Listing updated: May 16, 2025 at 10:39am
Listed by:
Kristen Schramme TREC #568432 (210) 482-9094,
Keller Williams Legacy
Source: LERA MLS,MLS#: 1857342
Facts & features
Interior
Bedrooms & bathrooms
- Bedrooms: 3
- Bathrooms: 2
- Full bathrooms: 2
Primary bedroom
- Features: Split, Outside Access, Walk-In Closet(s), Ceiling Fan(s), Full Bath
- Area: 195
- Dimensions: 13 x 15
Bedroom 2
- Area: 144
- Dimensions: 12 x 12
Bedroom 3
- Area: 144
- Dimensions: 12 x 12
Primary bathroom
- Features: Tub/Shower Separate, Separate Vanity, Double Vanity, Soaking Tub
- Area: 99
- Dimensions: 11 x 9
Dining room
- Area: 121
- Dimensions: 11 x 11
Kitchen
- Area: 180
- Dimensions: 12 x 15
Living room
- Area: 368
- Dimensions: 16 x 23
Office
- Area: 90
- Dimensions: 9 x 10
Heating
- Central, 1 Unit, Electric
Cooling
- Ceiling Fan(s), Central Air
Appliances
- Included: Cooktop, Built-In Oven, Microwave, Disposal, Dishwasher, Plumbed For Ice Maker, Vented Exhaust Fan, Electric Water Heater, Plumb for Water Softener, Electric Cooktop
- Laundry: Main Level, Laundry Room, Washer Hookup, Dryer Connection
Features
- One Living Area, Separate Dining Room, Eat-in Kitchen, Two Eating Areas, Kitchen Island, Breakfast Bar, Pantry, Study/Library, Utility Room Inside, High Ceilings, Open Floorplan, High Speed Internet, Telephone, Walk-In Closet(s), Ceiling Fan(s), Solid Counter Tops, Programmable Thermostat
- Flooring: Ceramic Tile
- Windows: Double Pane Windows
- Has basement: No
- Attic: Pull Down Stairs,Attic - Radiant Barrier Decking
- Number of fireplaces: 1
- Fireplace features: One, Living Room, Wood Burning
Interior area
- Total structure area: 2,022
- Total interior livable area: 2,022 sqft
Property
Parking
- Total spaces: 2
- Parking features: Two Car Garage, Attached, Garage Faces Side, Garage Door Opener
- Attached garage spaces: 2
Features
- Levels: One
- Stories: 1
- Patio & porch: Patio, Covered
- Pool features: None, Community
Lot
- Size: 1.02 Acres
- Residential vegetation: Mature Trees
Details
- Parcel number: 360150189201
Construction
Type & style
- Home type: SingleFamily
- Property subtype: Single Family Residence
Materials
- 4 Sides Masonry, Stone, Stucco, Radiant Barrier
- Foundation: Slab
- Roof: Composition,Heavy Composition
Condition
- Pre-Owned
- New construction: No
- Year built: 2019
Details
- Builder name: Sky Tex Builders
Utilities & green energy
- Electric: PEC
- Sewer: Septic, Aerobic Septic
- Water: TWC, Water System
- Utilities for property: Cable Available
Community & neighborhood
Security
- Security features: Smoke Detector(s)
Community
- Community features: Waterfront Access, Tennis Court(s), Playground, Jogging Trails, Sports Court, Bike Trails, BBQ/Grill, Basketball Court, Volleyball Court, Lake/River Park, Boat Ramp
Location
- Region: Spring Branch
- Subdivision: Mystic Shores
HOA & financial
HOA
- Has HOA: Yes
- HOA fee: $440 annually
- Association name: MYSTIC SHORES
Other
Other facts
- Listing terms: Conventional,FHA,VA Loan,Cash
- Road surface type: Paved
Price history
| Date | Event | Price |
|---|---|---|
| 5/16/2025 | Sold | -- |
Source: | ||
| 4/23/2025 | Pending sale | $539,990$267/sqft |
Source: | ||
| 4/16/2025 | Contingent | $539,990$267/sqft |
Source: | ||
| 4/10/2025 | Listed for sale | $539,990+50.4%$267/sqft |
Source: | ||
| 8/8/2019 | Sold | -- |
Source: | ||
Public tax history
| Year | Property taxes | Tax assessment |
|---|---|---|
| 2025 | -- | $556,080 +10% |
| 2024 | $4,837 +12.5% | $505,527 +10% |
| 2023 | $4,299 -11.6% | $459,570 +10% |
Find assessor info on the county website
Neighborhood: 78070
Nearby schools
GreatSchools rating
- 8/10Rebecca Creek Elementary SchoolGrades: PK-5Distance: 2.2 mi
- 8/10Mt Valley Middle SchoolGrades: 6-8Distance: 11.8 mi
- 6/10Canyon Lake High SchoolGrades: 9-12Distance: 7.2 mi
Schools provided by the listing agent
- Elementary: Rebecca Creek
- Middle: Mountain Valley
- High: Canyon Lake
- District: Comal
Source: LERA MLS. This data may not be complete. We recommend contacting the local school district to confirm school assignments for this home.
Get a cash offer in 3 minutes
Find out how much your home could sell for in as little as 3 minutes with a no-obligation cash offer.
Estimated market value
$536,800
Get a cash offer in 3 minutes
Find out how much your home could sell for in as little as 3 minutes with a no-obligation cash offer.
Estimated market value
$536,800


