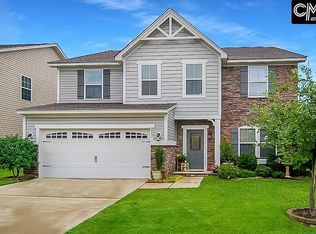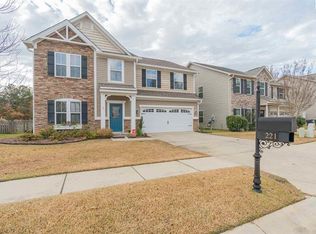Amazing Location! 4 bedroom, 2.5 bathroom & no rear neighbors zoned for River Bluff. A hardwood entry welcomes you into a flex room (office, library, etc.). The family room features a gas fireplace & flows into the large kitchen with granite countertops, tons of cabinets, a pantry & a huge island. The breakfast room has cathedral ceilings, barstool seating, & exits to the patio. Enter from the garage into a mudroom. Going up the split staircase, all 4 bedrooms are wonderfully spacious & down the hall from the large upstairs laundry room. Bedrooms 2, 3, & 4 all have fans, generous closets, & share the hall bath. The master can accommodate large furniture, & has a deep walk-in closet with pull-down attic access, double vanities, a soaking tub & a separate shower. Outdoors, the back yard is fully fenced with no rear neighbor, & community sidewalks runs along the front yard. Home was built to Energy Star standards for 2011 - savings for you! The Wellesley neighborhood provides a pool, playground, green spaces, & a beautiful waterfall entrance. The community has hosted oyster roasts, food trucks, holiday events, chili cook-offs, & more down by the pool. Located in Lexington with easy access to I-20, shopping & dining are minutes away, Lexington Medical is 10 minutes away, & downtown Columbia takes 15-20 minutes. Come see how this is community & home is perfect for you and yours!
This property is off market, which means it's not currently listed for sale or rent on Zillow. This may be different from what's available on other websites or public sources.

