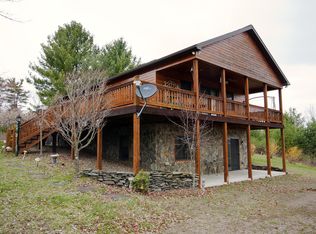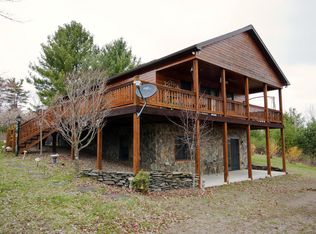Live the Tranquility. You will love this 3 bedroom, 2 bath ranch on over 13 private acres in the Benton School district. Open floor plan. Warm fireplace. Cool glassed 4 season room. Features 2 car detached garage with finished room above. You won't believe the view from the front porch! MLS# 20-62271 $329,900 Call Bruce at RE/MAX Choice (570) 784-4499 or 951-9616.
This property is off market, which means it's not currently listed for sale or rent on Zillow. This may be different from what's available on other websites or public sources.

