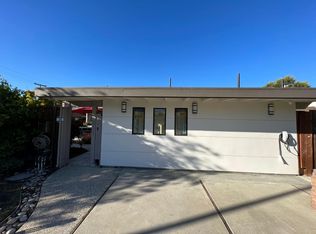Sold for $2,350,000 on 05/30/25
$2,350,000
213 Thompson Sq, Mountain View, CA 94043
3beds
1,389sqft
Single Family Residence,
Built in 1956
6,100 Square Feet Lot
$2,294,600 Zestimate®
$1,692/sqft
$5,729 Estimated rent
Home value
$2,294,600
$2.11M - $2.50M
$5,729/mo
Zestimate® history
Loading...
Owner options
Explore your selling options
What's special
Freshly done designer mid-century modern house in highly desirable Monta Loma neighborhood. Beautiful curb appeal with manicured front yard. Wall of windows in the living space providing picturesque tree views everywhere you sit. Spacious living room with both front and back yard view. Open concept kitchen and dining. Aesthetic kitchen with island and extra pantry space. Large primary suite with walk-in closet. Double sink and oversized shower. Light lit front porch makes primary bedroom both bright and private. Entryway feels open and welcoming with generous hidden coat closet. Remodel done with permit. Two car garage. The backyard is tranquil and private with a deck extending the living space. This location is super quiet and convenient at the same time. Easy commute to everywhere. Los Altos high school.
Zillow last checked: 8 hours ago
Listing updated: May 30, 2025 at 09:52am
Listed by:
Yu-En Tsai 02035936 650-460-9464,
Valley Vine Realty 415-378-5800
Bought with:
, 02085191
GAEA Realty
, 02165688
GAEA Realty
Source: MLSListings Inc,MLS#: ML82002972
Facts & features
Interior
Bedrooms & bathrooms
- Bedrooms: 3
- Bathrooms: 2
- Full bathrooms: 2
Bedroom
- Features: PrimarySuiteRetreat
Bathroom
- Features: DoubleSinks, PrimaryStallShowers, ShoweroverTub1, SolidSurface, Tile, UpdatedBaths
Dining room
- Features: DiningArea
Family room
- Features: NoFamilyRoom
Kitchen
- Features: _220VoltOutlet, ExhaustFan, Island, Pantry
Heating
- Central Forced Air
Cooling
- Central Air
Appliances
- Included: Dishwasher, Exhaust Fan, Disposal, Microwave, Electric Oven/Range, Refrigerator, Washer/Dryer
- Laundry: Inside
Features
- Vaulted Ceiling(s), Walk-In Closet(s)
- Flooring: Tile, Vinyl Linoleum
- Number of fireplaces: 1
- Fireplace features: Living Room
Interior area
- Total structure area: 1,389
- Total interior livable area: 1,389 sqft
Property
Parking
- Total spaces: 2
- Parking features: Attached
- Attached garage spaces: 2
Features
- Stories: 1
- Patio & porch: Deck
- Exterior features: Back Yard, Fenced
Lot
- Size: 6,100 sqft
Details
- Parcel number: 14735026
- Zoning: R1
- Special conditions: Standard
Construction
Type & style
- Home type: SingleFamily
- Property subtype: Single Family Residence,
Materials
- Foundation: Crawl Space
- Roof: TarGravel
Condition
- New construction: No
- Year built: 1956
Utilities & green energy
- Gas: PublicUtilities
- Sewer: Public Sewer
- Water: Public
- Utilities for property: Public Utilities, Water Public
Community & neighborhood
Location
- Region: Mountain View
Other
Other facts
- Listing agreement: ExclusiveRightToSell
- Listing terms: CashorConventionalLoan
Price history
| Date | Event | Price |
|---|---|---|
| 5/30/2025 | Sold | $2,350,000+13%$1,692/sqft |
Source: | ||
| 9/17/2024 | Sold | $2,080,000$1,497/sqft |
Source: | ||
Public tax history
| Year | Property taxes | Tax assessment |
|---|---|---|
| 2025 | $42,236 +3706.6% | $2,080,000 +2232.4% |
| 2024 | $1,110 +1.5% | $89,177 +2% |
| 2023 | $1,093 +0.8% | $87,429 +2% |
Find assessor info on the county website
Neighborhood: Monta Loma
Nearby schools
GreatSchools rating
- 6/10Monta Loma Elementary SchoolGrades: K-5Distance: 0.2 mi
- 8/10Crittenden Middle SchoolGrades: 6-8Distance: 0.9 mi
- 10/10Los Altos High SchoolGrades: 9-12Distance: 1.5 mi
Schools provided by the listing agent
- Elementary: MontaLomaElementary_2
- Middle: CrittendenMiddle_2
- High: LosAltosHigh_1
- District: MountainViewWhisman
Source: MLSListings Inc. This data may not be complete. We recommend contacting the local school district to confirm school assignments for this home.
Get a cash offer in 3 minutes
Find out how much your home could sell for in as little as 3 minutes with a no-obligation cash offer.
Estimated market value
$2,294,600
Get a cash offer in 3 minutes
Find out how much your home could sell for in as little as 3 minutes with a no-obligation cash offer.
Estimated market value
$2,294,600
