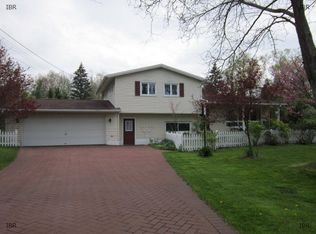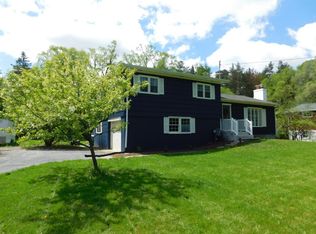Quiet cul-de-sac neighborhood in Northeast with walking paths to elementary & DeWitt Middle schools, church, shopping, restaurants & bus. White picket fence & courtyard gardens welcome you to a lovely home. Cherry floors, beamed cathedral ceilings, fireplace & wall of windows accentuate main living area. Kitchen opens to delightful sunny room with gas stove which leads to a large deck overlooking a private backyard. Three bedrooms & 2 full baths on the upper level. The master bedroom has a balcony for relaxing & watching the wildlife. Den could be 4th bedroom. Generous closet & storage space.
This property is off market, which means it's not currently listed for sale or rent on Zillow. This may be different from what's available on other websites or public sources.

