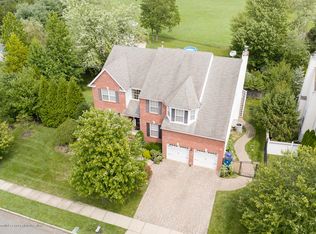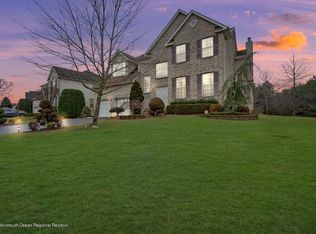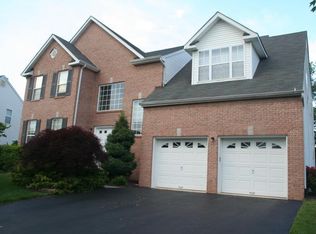
Closed
Street View
$610,000
213 Tennent Rd, Marlboro Twp., NJ 07751
4beds
2baths
--sqft
Single Family Residence
Built in ----
0.58 Acres Lot
$624,300 Zestimate®
$--/sqft
$3,847 Estimated rent
Home value
$624,300
$574,000 - $680,000
$3,847/mo
Zestimate® history
Loading...
Owner options
Explore your selling options
What's special
Zillow last checked: 14 hours ago
Listing updated: August 15, 2025 at 06:39am
Listed by:
Robert Dekanski 732-827-5344,
Re/Max 1st Advantage,
Felix E. Santos
Bought with:
Marissa Polo
Jason Mitchell Real Estate Nj
Source: GSMLS,MLS#: 3956191
Price history
| Date | Event | Price |
|---|---|---|
| 8/15/2025 | Sold | $610,000-2.4% |
Source: | ||
| 5/12/2025 | Pending sale | $625,000 |
Source: | ||
| 4/12/2025 | Listed for sale | $625,000+316.7% |
Source: | ||
| 2/18/1995 | Sold | $150,000 |
Source: Public Record Report a problem | ||
Public tax history
| Year | Property taxes | Tax assessment |
|---|---|---|
| 2025 | $6,943 | $284,200 |
| 2024 | $6,943 +1.2% | $284,200 |
| 2023 | $6,861 +1.8% | $284,200 |
Find assessor info on the county website
Neighborhood: 07751
Nearby schools
GreatSchools rating
- NADavid C Abbott Early Learning CenterGrades: PK-KDistance: 0.4 mi
- 6/10Marlboro Memorial Middle SchoolGrades: 6-8Distance: 2.5 mi
- 6/10Marlboro High SchoolGrades: 9-12Distance: 2.7 mi
Get a cash offer in 3 minutes
Find out how much your home could sell for in as little as 3 minutes with a no-obligation cash offer.
Estimated market value$624,300
Get a cash offer in 3 minutes
Find out how much your home could sell for in as little as 3 minutes with a no-obligation cash offer.
Estimated market value
$624,300

