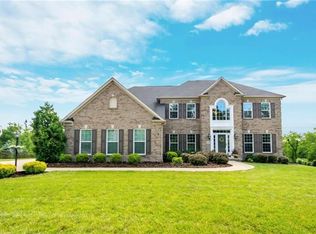Enjoy the resort-like grounds with a 36x18 heated in-ground pool surrounding this picture perfect Craftsman house! So much space with 5BRs and a finished lower level (plumbed for full bath)! Huge gourmet kitchen with granite tops, large center island with seating, SS appliances (including induction cook top & double wall ovens), walk-in pantry and 16x12 Morning Room. Kitchen opens to Family Room which is great for entertaining. 10x5 MudRoom between attached garage & Kitchen is so convenient. Wide plank hardwood floors in Entry, Kitchen, SunRoom, PR, MudRoom & LL Bar Area. 1st Flr Den with closet and crown moulding provides great home office. 2Story Entry with iron spindles creates a grand entrance! 2nd flr Laundry. Luxury MBR Suites overlooks the pool, includes 2 walk-in closets and private spa bath with double vanity, soaking tub, ceramic shower & separate water closet. Massive Bonus Room on 2nd flr can be BR5 or sitting/play room. Fenced backyard backs to greenspace! Walk to park!
This property is off market, which means it's not currently listed for sale or rent on Zillow. This may be different from what's available on other websites or public sources.

