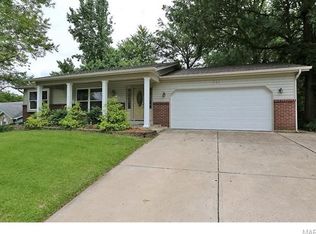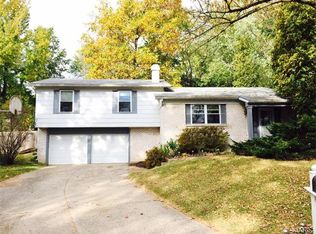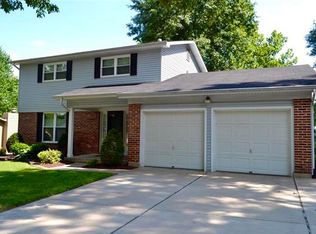Saint peters fully renovated beautiful spacious home w/4 Large Bedrooms. Unique Floor Plan with hard wood floor on main, second and basement floor, open entry stair view, cozy Family Rm w/Wood Burning Fireplace, Wet Bar, Open Kitchen w/Center Island, Breakfast Rm, nice living room, and dinning room. 2nd floor has 4 bedrooms and 2 full baths. Finished Lower Level with closet, playing area. Level quite Fenced Yard with patio, Spacious 2 Car garage. Brand new Kitchen with new tall cabinets, new granite counter top, new stainless steel appliances, new wood gain tiles, new second floor and basement hardwood floor, new three renovated bathrooms, new paint inside and outside house, new laundry room tile floor, new A/C, furnace and new lights and fans, Great location in St. Charles county, 5 minutes to mall, YMCA, highways 40, 94, 364 and O'Fallon New photos will be provided later
This property is off market, which means it's not currently listed for sale or rent on Zillow. This may be different from what's available on other websites or public sources.


