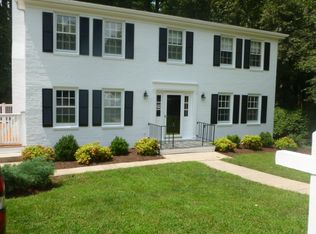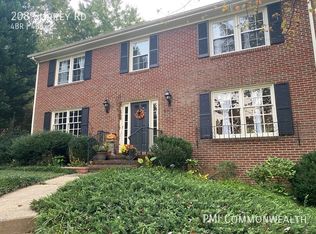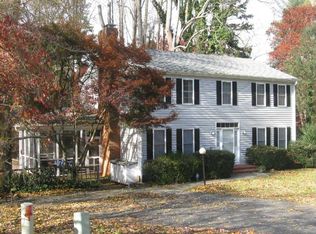Closed
$535,000
213 Surrey Rd, Charlottesville, VA 22901
3beds
2,246sqft
Single Family Residence
Built in 1969
0.81 Acres Lot
$625,400 Zestimate®
$238/sqft
$2,761 Estimated rent
Home value
$625,400
$582,000 - $675,000
$2,761/mo
Zestimate® history
Loading...
Owner options
Explore your selling options
What's special
Experience the allure of mid-century living combined with contemporary comfort in this recently updated, one-level, all brick home on nearly 1 acre in popular Canterbury Hills, minutes to Barracks Rd, UVa and Downtown. This solid home exudes warmth and character with timeless finishes like gleaming hardwood floors, elegant wood-burning fireplaces, door & knob detail, and fresh paint throughout. The updated kitchen and baths offer modern convenience while preserving the home's original charm with a bright and airy feel. There’s ample room for expansion with endless possibilities to customize and create the living space of your dreams. Whether you envision 4 bedrooms, a cozy home office, or creating open living, the potential is limited only by your imagination across 3,000 sq ft, incl. the partially finished basement + a 2-car garage. Make use of the sprawling yard for gardening, play, or entertaining during the next grilling season!
Zillow last checked: 8 hours ago
Listing updated: February 08, 2025 at 10:25am
Listed by:
SHANNON THOMAS 434-882-1761,
CORE REAL ESTATE PARTNERS LLC
Bought with:
KARYN TRUMBULL, 0225188594
NEST REALTY GROUP
Source: CAAR,MLS#: 649829 Originating MLS: Charlottesville Area Association of Realtors
Originating MLS: Charlottesville Area Association of Realtors
Facts & features
Interior
Bedrooms & bathrooms
- Bedrooms: 3
- Bathrooms: 3
- Full bathrooms: 3
- Main level bathrooms: 2
- Main level bedrooms: 3
Heating
- Baseboard, Central
Cooling
- Central Air
Appliances
- Included: Dishwasher, Electric Range, Refrigerator
- Laundry: Washer Hookup, Dryer Hookup
Features
- Primary Downstairs, Entrance Foyer
- Flooring: Ceramic Tile, Hardwood, Parquet
- Windows: Insulated Windows
- Basement: Exterior Entry,Full,Heated,Interior Entry,Partially Finished,Walk-Out Access
- Has fireplace: Yes
- Fireplace features: Masonry, Wood Burning
Interior area
- Total structure area: 3,688
- Total interior livable area: 2,246 sqft
- Finished area above ground: 1,832
- Finished area below ground: 414
Property
Parking
- Total spaces: 2
- Parking features: Attached, Basement, Electricity, Garage, Garage Door Opener, Garage Faces Rear
- Attached garage spaces: 2
Features
- Levels: One
- Stories: 1
- Patio & porch: Rear Porch, Concrete, Front Porch, Porch, Side Porch
- Pool features: None
Lot
- Size: 0.81 Acres
- Features: Cul-De-Sac, Garden, Landscaped, Wooded
- Topography: Rolling
Details
- Parcel number: 060D0000A01400
- Zoning description: R-2 Residential
Construction
Type & style
- Home type: SingleFamily
- Architectural style: Mid-Century Modern
- Property subtype: Single Family Residence
Materials
- Brick, Stick Built
- Foundation: Block
- Roof: Composition,Shingle
Condition
- New construction: No
- Year built: 1969
Utilities & green energy
- Sewer: Public Sewer
- Water: Public
- Utilities for property: Cable Available
Community & neighborhood
Location
- Region: Charlottesville
- Subdivision: CANTERBURY HILLS
Price history
| Date | Event | Price |
|---|---|---|
| 6/3/2024 | Sold | $535,000-7%$238/sqft |
Source: | ||
| 5/9/2024 | Pending sale | $575,000$256/sqft |
Source: | ||
| 4/25/2024 | Price change | $575,000-1.7%$256/sqft |
Source: | ||
| 3/7/2024 | Listed for sale | $585,000$260/sqft |
Source: | ||
| 2/29/2024 | Pending sale | $585,000$260/sqft |
Source: | ||
Public tax history
| Year | Property taxes | Tax assessment |
|---|---|---|
| 2025 | $5,149 +10% | $576,000 +5.1% |
| 2024 | $4,680 -1.5% | $548,000 -1.5% |
| 2023 | $4,753 +23.6% | $556,500 +23.6% |
Find assessor info on the county website
Neighborhood: 22901
Nearby schools
GreatSchools rating
- 4/10Mary Carr Greer Elementary SchoolGrades: PK-5Distance: 1.5 mi
- 2/10Jack Jouett Middle SchoolGrades: 6-8Distance: 1.4 mi
- 4/10Albemarle High SchoolGrades: 9-12Distance: 1.3 mi
Schools provided by the listing agent
- Elementary: Greer
- Middle: Journey
- High: Albemarle
Source: CAAR. This data may not be complete. We recommend contacting the local school district to confirm school assignments for this home.

Get pre-qualified for a loan
At Zillow Home Loans, we can pre-qualify you in as little as 5 minutes with no impact to your credit score.An equal housing lender. NMLS #10287.
Sell for more on Zillow
Get a free Zillow Showcase℠ listing and you could sell for .
$625,400
2% more+ $12,508
With Zillow Showcase(estimated)
$637,908

