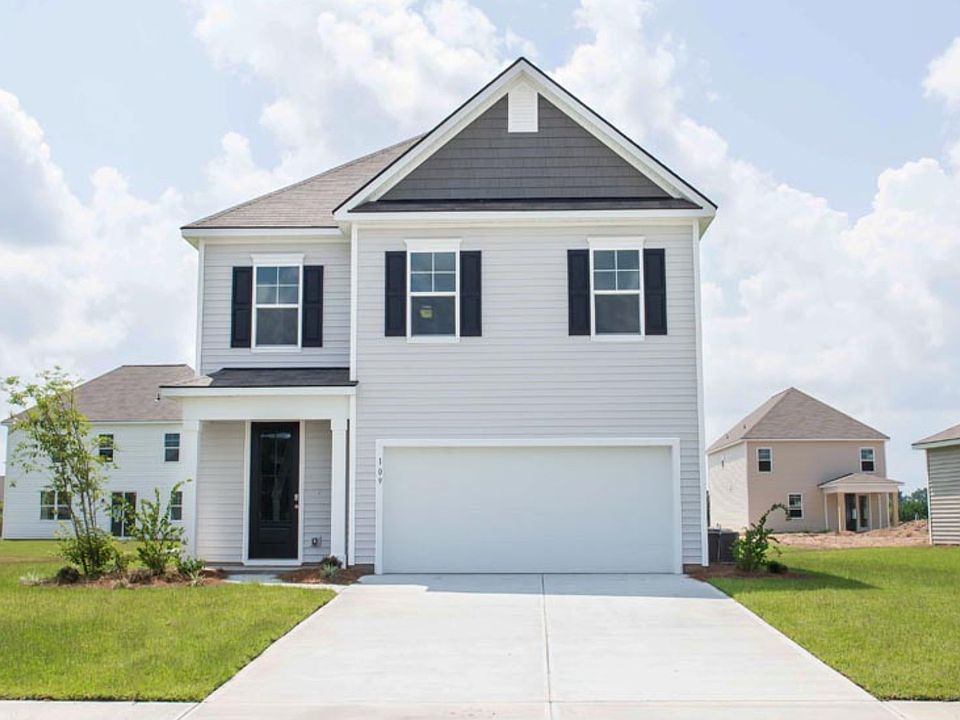Welcome to Hubert's newest neighborhood, Surfside Landing! Located just 10 minutes from the coastal town of Swansboro and 7 minutes to Camp Lejeune Gate on 172. On the first floor, the formal dining room is ideally located next to a spacious open-concept living area and kitchen, allowing for effortless interaction with guests while preparing meals. A large kitchen island offers ample room for food preparation and casual dining, while the outdoor patio enhances the living space, perfect for barbecues or relaxing in the fresh air. The guest suite on the first floor provides comfort and privacy for visitors. Ascending to the second floor, you'll find a luxurious owner's retreat with a generous walk-in closet, a conveniently located laundry room, and a versatile bonus room suitable for various purposes. Also located upstairs you'll find a generous bonus room that can be used in a variety of ways as well as 2 other bedrooms! Additional conveniences include a two-car garage, and the integrated Home Is Connected® Smart Home Technology enhances security and convenience with features like a video doorbell, smart lighting, and a touchscreen interface, making this home not only beautiful but also equipped for modern living.
New construction
$397,990
213 Surfside Landing Boulevard Lot 144, Hubert, NC 28539
4beds
2,644sqft
Single Family Residence
Built in 2025
7,840 sqft lot
$397,900 Zestimate®
$151/sqft
$40/mo HOA
What's special
Outdoor patioVersatile bonus roomLarge kitchen islandConveniently located laundry roomGenerous walk-in closetFormal dining roomGuest suite
- 39 days
- on Zillow |
- 192 |
- 13 |
Zillow last checked: 7 hours ago
Listing updated: March 24, 2025 at 11:16am
Listed by:
Team D.R. Horton 910-742-7946,
D.R. Horton, Inc
Source: Hive MLS,MLS#: 100496382
Travel times
Schedule tour
Select your preferred tour type — either in-person or real-time video tour — then discuss available options with the builder representative you're connected with.
Select a date
Facts & features
Interior
Bedrooms & bathrooms
- Bedrooms: 4
- Bathrooms: 3
- Full bathrooms: 2
- 1/2 bathrooms: 1
Heating
- Electric, Heat Pump
Cooling
- Central Air
Appliances
- Included: Stove/Oven - Electric, Microwave, Disposal, Dishwasher
- Laundry: Inside
Features
- 9Ft+ Ceilings, Walk-in Shower, Walk-In Closet(s)
- Flooring: Luxury Vinyl
- Has fireplace: No
- Fireplace features: None
Interior area
- Total structure area: 2,644
- Total interior livable area: 2,644 sqft
Property
Parking
- Total spaces: 2
- Parking features: Concrete
Features
- Levels: Two
- Stories: 2
- Patio & porch: Patio
- Fencing: None
- Has view: Yes
- View description: Pond, Water
- Has water view: Yes
- Water view: Pond,Water
Lot
- Size: 7,840 sqft
- Dimensions: 120 x 60 x 120 x 60
Details
- Parcel number: 1314162.1
- Zoning: RA-20
Construction
Type & style
- Home type: SingleFamily
- Property subtype: Single Family Residence
Materials
- Vinyl Siding, Wood Frame
- Foundation: Slab
- Roof: Architectural Shingle
Condition
- New construction: Yes
- Year built: 2025
Details
- Builder name: D.R. Horton
Utilities & green energy
- Sewer: Municipal Sewer
- Water: Public
Community & HOA
Community
- Security: Smoke Detector(s)
- Subdivision: Surfside Landing
HOA
- Has HOA: Yes
- Amenities included: Maint - Comm Areas, Maint - Roads, Management
- HOA fee: $480 annually
- HOA name: FirstService Residential
- HOA phone: 704-527-2314
Location
- Region: Hubert
Financial & listing details
- Price per square foot: $151/sqft
- Date on market: 3/24/2025
- Listing terms: Cash,Conventional,FHA,USDA Loan,VA Loan
About the community
View community detailsSource: DR Horton

