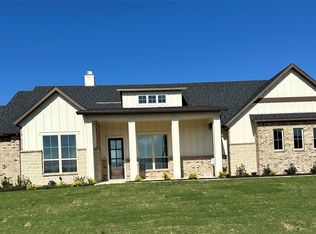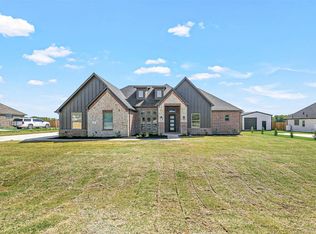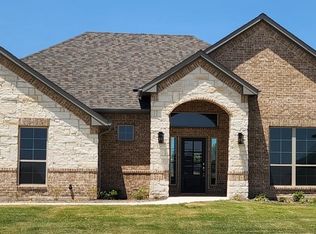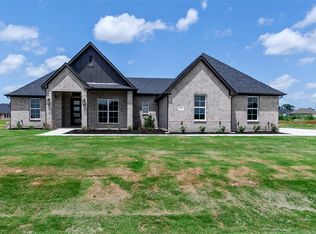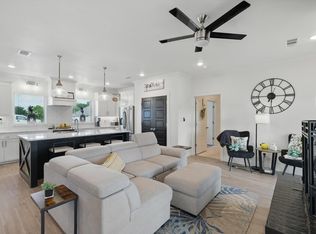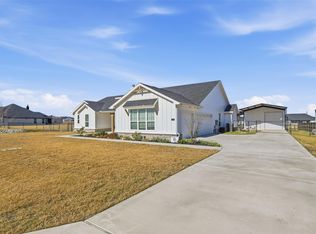MOTIVATED SELLERS!! Welcome to this stunning 4-bedroom, 3-bathroom home that perfectly blends comfort and modern living. Step inside to discover an inviting eat-in kitchen featuring elegant quartz countertops, ideal for both casual meals and entertaining. The spacious layout includes a dedicated office, perfect for remote work or study, ensuring a productive environment. One of the standout features of this property is the covered patio annd expansive backyard, offering ample space for outdoor activities, gardening, or simply relaxing. The three-car garage provides plenty of room for vehicles and additional storage. This home is a perfect fit for families seeking a blend of functionality and style in a desirable neighborhood. Don't miss the opportunity to make it yours!
For sale
$464,900
213 Stuart St, Paradise, TX 76073
4beds
2,298sqft
Est.:
Single Family Residence
Built in 2022
0.66 Acres Lot
$-- Zestimate®
$202/sqft
$-- HOA
What's special
Dedicated officeExpansive backyardCovered patioElegant quartz countertopsInviting eat-in kitchen
- 120 days |
- 259 |
- 16 |
Zillow last checked: 8 hours ago
Listing updated: December 10, 2025 at 10:01am
Listed by:
Sarah Boyd 0772934 985-705-8944,
White Rock Realty 940-343-5113
Source: NTREIS,MLS#: 21033488
Tour with a local agent
Facts & features
Interior
Bedrooms & bathrooms
- Bedrooms: 4
- Bathrooms: 3
- Full bathrooms: 3
Primary bedroom
- Features: Ceiling Fan(s), En Suite Bathroom, Walk-In Closet(s)
- Level: First
- Dimensions: 18 x 14
Bedroom
- Features: Walk-In Closet(s)
- Level: First
- Dimensions: 11 x 10
Bedroom
- Features: Ceiling Fan(s), Walk-In Closet(s)
- Level: First
- Dimensions: 11 x 11
Bedroom
- Features: Walk-In Closet(s)
- Level: First
- Dimensions: 11 x 11
Primary bathroom
- Features: Dual Sinks, Double Vanity, Garden Tub/Roman Tub, Separate Shower
- Level: First
- Dimensions: 13 x 13
Breakfast room nook
- Level: First
- Dimensions: 10 x 9
Dining room
- Level: First
- Dimensions: 11 x 9
Other
- Level: First
- Dimensions: 12 x 6
Other
- Level: First
- Dimensions: 8 x 5
Kitchen
- Features: Eat-in Kitchen, Stone Counters, Walk-In Pantry
- Level: First
- Dimensions: 13 x 10
Living room
- Features: Ceiling Fan(s), Fireplace
- Level: First
- Dimensions: 16 x 18
Office
- Features: Ceiling Fan(s)
- Level: First
- Dimensions: 10 x 10
Utility room
- Features: Built-in Features
- Level: First
- Dimensions: 10 x 6
Heating
- Central, Electric
Cooling
- Central Air, Electric
Appliances
- Included: Dishwasher, Disposal, Gas Range, Microwave
Features
- Eat-in Kitchen, Open Floorplan, Pantry, Walk-In Closet(s)
- Flooring: Carpet, Hardwood, Tile
- Has basement: No
- Number of fireplaces: 1
- Fireplace features: Electric
Interior area
- Total interior livable area: 2,298 sqft
Video & virtual tour
Property
Parking
- Total spaces: 3
- Parking features: Door-Multi, Door-Single, Garage, Garage Door Opener
- Attached garage spaces: 3
Features
- Levels: One
- Stories: 1
- Pool features: None
- Fencing: Fenced
Lot
- Size: 0.66 Acres
Details
- Parcel number: R33940B5300
Construction
Type & style
- Home type: SingleFamily
- Architectural style: Detached
- Property subtype: Single Family Residence
- Attached to another structure: Yes
Materials
- Brick, Rock, Stone
- Foundation: Slab
- Roof: Composition
Condition
- Year built: 2022
Utilities & green energy
- Sewer: Septic Tank
- Water: Public
- Utilities for property: Septic Available, Water Available
Community & HOA
Community
- Subdivision: Windmill Rdg Estates Ph 2
HOA
- Has HOA: No
Location
- Region: Paradise
Financial & listing details
- Price per square foot: $202/sqft
- Annual tax amount: $3,410
- Date on market: 8/15/2025
- Cumulative days on market: 275 days
- Listing terms: Cash,Conventional,FHA,VA Loan
Estimated market value
Not available
Estimated sales range
Not available
Not available
Price history
Price history
| Date | Event | Price |
|---|---|---|
| 8/15/2025 | Listed for sale | $464,900$202/sqft |
Source: NTREIS #21033488 Report a problem | ||
| 8/9/2025 | Listing removed | $464,900$202/sqft |
Source: NTREIS #20863928 Report a problem | ||
| 7/28/2025 | Price change | $464,900-1.1%$202/sqft |
Source: NTREIS #20863928 Report a problem | ||
| 6/24/2025 | Price change | $469,900-1.1%$204/sqft |
Source: NTREIS #20863928 Report a problem | ||
| 6/20/2025 | Price change | $475,000-1%$207/sqft |
Source: NTREIS #20863928 Report a problem | ||
Public tax history
Public tax history
Tax history is unavailable.BuyAbility℠ payment
Est. payment
$2,887/mo
Principal & interest
$2278
Property taxes
$446
Home insurance
$163
Climate risks
Neighborhood: 76073
Nearby schools
GreatSchools rating
- 5/10Paradise Elementary SchoolGrades: PK-3Distance: 0.7 mi
- 6/10Paradise Middle SchoolGrades: 6-8Distance: 0.7 mi
- 7/10Paradise High SchoolGrades: 9-12Distance: 0.7 mi
Schools provided by the listing agent
- Elementary: Paradise
- Middle: Paradise
- High: Paradise
- District: Paradise ISD
Source: NTREIS. This data may not be complete. We recommend contacting the local school district to confirm school assignments for this home.
- Loading
- Loading
