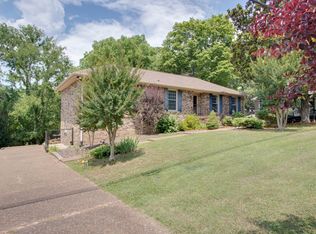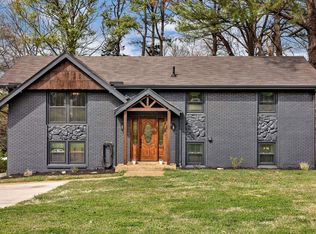Closed
$490,000
213 Spring Rd, Old Hickory, TN 37138
3beds
2,160sqft
Single Family Residence, Residential
Built in 1973
0.39 Acres Lot
$485,700 Zestimate®
$227/sqft
$2,196 Estimated rent
Home value
$485,700
$461,000 - $510,000
$2,196/mo
Zestimate® history
Loading...
Owner options
Explore your selling options
What's special
Everything Newly Remodeled with Quality! New windows, doors, kitchen with new Appliances, cabinets, granite, subway tile, beautiful tile baths with new vanities, fixtures, floors, lighting, garage doors & openers, added 1/2 bath, finished basement with fireplace, new water heater, new deck, 2 car garage in basement. New separate Heat & Air unit for basement, new siding, gutters & trim, new aggregate steps to front porch and beautiful railings. No Popcorn ceilings! No HOA! Parking for boat, etc. Wilson County Schools!
Zillow last checked: 8 hours ago
Listing updated: August 07, 2023 at 05:44pm
Listing Provided by:
Staci Bell 615-481-3819,
Regal Realty Group,
Anthony Bell 615-481-3819,
Regal Realty Group
Bought with:
Dina Miller-Pew, 235096
eXp Realty
Source: RealTracs MLS as distributed by MLS GRID,MLS#: 2504469
Facts & features
Interior
Bedrooms & bathrooms
- Bedrooms: 3
- Bathrooms: 3
- Full bathrooms: 2
- 1/2 bathrooms: 1
- Main level bedrooms: 3
Bedroom 1
- Features: Full Bath
- Level: Full Bath
- Area: 180 Square Feet
- Dimensions: 15x12
Bedroom 2
- Area: 154 Square Feet
- Dimensions: 14x11
Bedroom 3
- Area: 110 Square Feet
- Dimensions: 11x10
Bonus room
- Features: Basement Level
- Level: Basement Level
- Area: 621 Square Feet
- Dimensions: 27x23
Den
- Area: 204 Square Feet
- Dimensions: 17x12
Kitchen
- Features: Pantry
- Level: Pantry
- Area: 143 Square Feet
- Dimensions: 13x11
Living room
- Features: Combination
- Level: Combination
- Area: 300 Square Feet
- Dimensions: 25x12
Heating
- Central, Electric
Cooling
- Central Air, Electric
Appliances
- Included: Dishwasher, Disposal, Microwave, Electric Oven, Electric Range
- Laundry: Utility Connection
Features
- Ceiling Fan(s), Redecorated
- Flooring: Carpet, Laminate, Tile
- Basement: Finished
- Number of fireplaces: 2
- Fireplace features: Den, Wood Burning
Interior area
- Total structure area: 2,160
- Total interior livable area: 2,160 sqft
- Finished area above ground: 1,495
- Finished area below ground: 665
Property
Parking
- Total spaces: 8
- Parking features: Garage Door Opener, Basement, Aggregate
- Attached garage spaces: 2
- Uncovered spaces: 6
Features
- Levels: Two
- Stories: 2
- Patio & porch: Deck, Porch
Lot
- Size: 0.39 Acres
- Dimensions: 102 x 162.3
- Features: Rolling Slope
Details
- Parcel number: 051M B 01400 000
- Special conditions: Owner Agent
Construction
Type & style
- Home type: SingleFamily
- Architectural style: Traditional
- Property subtype: Single Family Residence, Residential
Materials
- Brick, Vinyl Siding
- Roof: Shingle
Condition
- New construction: No
- Year built: 1973
Utilities & green energy
- Sewer: Septic Tank
- Water: Public
- Utilities for property: Electricity Available, Water Available
Community & neighborhood
Location
- Region: Old Hickory
- Subdivision: Langford Cove 3
Price history
| Date | Event | Price |
|---|---|---|
| 8/7/2023 | Sold | $490,000$227/sqft |
Source: | ||
| 7/9/2023 | Pending sale | $490,000$227/sqft |
Source: | ||
| 6/17/2023 | Contingent | $490,000$227/sqft |
Source: | ||
| 5/29/2023 | Price change | $490,000-0.4%$227/sqft |
Source: | ||
| 5/18/2023 | Price change | $492,000-0.3%$228/sqft |
Source: | ||
Public tax history
| Year | Property taxes | Tax assessment |
|---|---|---|
| 2024 | $1,149 | $60,200 |
| 2023 | $1,149 | $60,200 |
| 2022 | $1,149 | $60,200 |
Find assessor info on the county website
Neighborhood: 37138
Nearby schools
GreatSchools rating
- 8/10Lakeview Elementary SchoolGrades: K-5Distance: 2 mi
- 7/10Mt. Juliet Middle SchoolGrades: 6-8Distance: 3.6 mi
- 8/10Green Hill High SchoolGrades: 9-12Distance: 1.9 mi
Schools provided by the listing agent
- Elementary: Lakeview Elementary School
- Middle: Mt. Juliet Middle School
- High: Green Hill High School
Source: RealTracs MLS as distributed by MLS GRID. This data may not be complete. We recommend contacting the local school district to confirm school assignments for this home.
Get a cash offer in 3 minutes
Find out how much your home could sell for in as little as 3 minutes with a no-obligation cash offer.
Estimated market value
$485,700
Get a cash offer in 3 minutes
Find out how much your home could sell for in as little as 3 minutes with a no-obligation cash offer.
Estimated market value
$485,700

