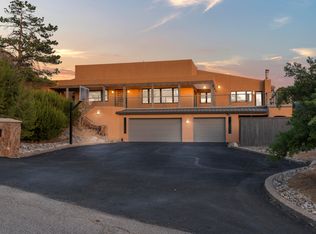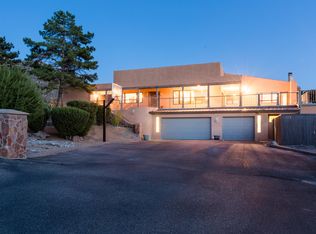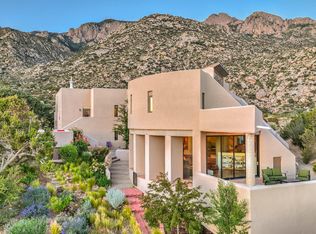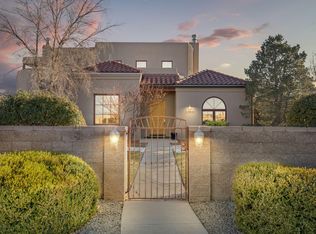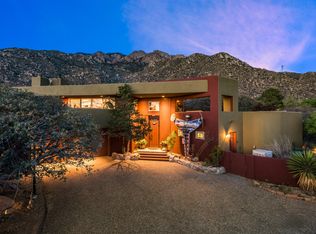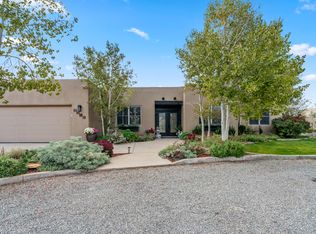Absolutely gorgeous home in SANDIA HEIGHTS on a secluded lot built by George Lewton with BREATHTAKING CITY LIGHT & SANDIA VIEWS! Elegant yet comfortable, this four-bedroom, plus office/study- 4.5 bath home is perfect for entertaining. Features include a formal living and family rooms, formal dining, spacious kitchen with gas fireplace which opens to a morning/brkfst room with many window offering stunning VIEWS of the SANDIA CREST. Beautiful primary with own access to outdoor sitting area & spa like bath. Large secondary bdrms w/ensuite baths. The lower level lends itself for an ideal rec room space. Incredible outdoor spaces designed to take in the stunning scenery. Meticulous detail throughout and a truly special setting make this home a rare find!
For sale
$1,200,000
213 Spring Creek Pl NE, Albuquerque, NM 87122
4beds
4,844sqft
Est.:
Single Family Residence
Built in 1987
0.76 Acres Lot
$1,167,500 Zestimate®
$248/sqft
$15/mo HOA
What's special
Formal diningSecluded lotSpa like bathIncredible outdoor spacesStunning scenery
- 158 days |
- 1,390 |
- 64 |
Zillow last checked: 8 hours ago
Listing updated: 21 hours ago
Listed by:
Greg A. Lobberegt 505-269-4734,
Coldwell Banker Legacy 505-292-8900
Source: SWMLS,MLS#: 1087202
Tour with a local agent
Facts & features
Interior
Bedrooms & bathrooms
- Bedrooms: 4
- Bathrooms: 5
- Full bathrooms: 4
- 1/2 bathrooms: 1
Primary bedroom
- Level: Upper
- Area: 243.2
- Dimensions: 19 x 12.8
Bedroom 2
- Level: Main
- Area: 156.62
- Dimensions: 14.11 x 11.1
Bedroom 3
- Level: Main
- Area: 180.43
- Dimensions: 16.11 x 11.2
Bedroom 4
- Level: Main
- Area: 225.81
- Dimensions: 19.3 x 11.7
Family room
- Level: Main
- Area: 299.18
- Dimensions: 15.11 x 19.8
Kitchen
- Level: Main
- Area: 164.8
- Dimensions: 18.11 x 9.1
Living room
- Level: Main
- Area: 497.7
- Dimensions: 21 x 23.7
Office
- Level: Upper
- Area: 140.28
- Dimensions: 16.7 x 8.4
Heating
- Radiant
Cooling
- Evaporative Cooling, Multi Units
Appliances
- Included: Cooktop, Dishwasher, Microwave, Refrigerator
- Laundry: Electric Dryer Hookup, Propane Dryer Hookup
Features
- Beamed Ceilings, Bookcases, Breakfast Area, Ceiling Fan(s), Separate/Formal Dining Room, Entrance Foyer, Garden Tub/Roman Tub, Home Office, Multiple Living Areas, Skylights, Sunken Living Room
- Flooring: Carpet, Tile, Wood
- Windows: Metal, Wood Frames, Skylight(s)
- Has basement: No
- Number of fireplaces: 8
- Fireplace features: Custom, Gas Log, Wood Burning
Interior area
- Total structure area: 4,844
- Total interior livable area: 4,844 sqft
Property
Parking
- Total spaces: 3
- Parking features: Attached, Garage, Oversized
- Attached garage spaces: 3
Features
- Levels: Two
- Stories: 2
- Patio & porch: Balcony, Deck, Open, Patio
- Exterior features: Balcony, Deck, Propane Tank - Owned
- Has view: Yes
Lot
- Size: 0.76 Acres
- Features: Landscaped, Views
Details
- Parcel number: 102306528840710205
- Zoning description: R-1
Construction
Type & style
- Home type: SingleFamily
- Architectural style: Custom
- Property subtype: Single Family Residence
Materials
- Frame, Stucco
- Roof: Bitumen,Rolled/Hot Mop
Condition
- Resale
- New construction: No
- Year built: 1987
Details
- Builder name: George Lewton
Utilities & green energy
- Sewer: Septic Tank
- Water: Community/Coop
- Utilities for property: Electricity Connected, Propane, Water Connected
Green energy
- Energy generation: None
Community & HOA
HOA
- Has HOA: No
- HOA fee: $15 monthly
Location
- Region: Albuquerque
Financial & listing details
- Price per square foot: $248/sqft
- Tax assessed value: $740,372
- Annual tax amount: $7,391
- Date on market: 7/3/2025
- Cumulative days on market: 100 days
- Listing terms: Cash,Conventional
Estimated market value
$1,167,500
$1.11M - $1.23M
$5,264/mo
Price history
Price history
| Date | Event | Price |
|---|---|---|
| 10/24/2025 | Listed for sale | $1,200,000$248/sqft |
Source: | ||
| 8/27/2025 | Pending sale | $1,200,000$248/sqft |
Source: | ||
| 8/8/2025 | Price change | $1,200,000-7.7%$248/sqft |
Source: | ||
| 7/7/2025 | Listed for sale | $1,300,000$268/sqft |
Source: | ||
Public tax history
Public tax history
| Year | Property taxes | Tax assessment |
|---|---|---|
| 2024 | $7,391 +1.6% | $246,766 +3% |
| 2023 | $7,275 | $239,579 +3% |
| 2022 | -- | $232,602 +3% |
Find assessor info on the county website
BuyAbility℠ payment
Est. payment
$7,160/mo
Principal & interest
$5905
Property taxes
$820
Other costs
$435
Climate risks
Neighborhood: 87122
Nearby schools
GreatSchools rating
- 9/10Double Eagle Elementary SchoolGrades: PK-5Distance: 1.5 mi
- 7/10Desert Ridge Middle SchoolGrades: 6-8Distance: 3.8 mi
- 7/10La Cueva High SchoolGrades: 9-12Distance: 4.1 mi
Schools provided by the listing agent
- Elementary: Double Eagle
- Middle: Desert Ridge
- High: La Cueva
Source: SWMLS. This data may not be complete. We recommend contacting the local school district to confirm school assignments for this home.
- Loading
- Loading
