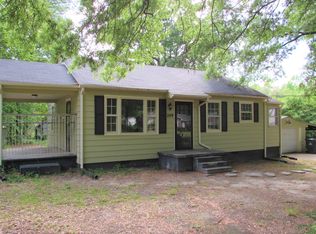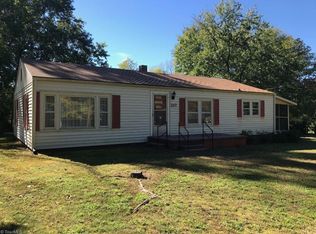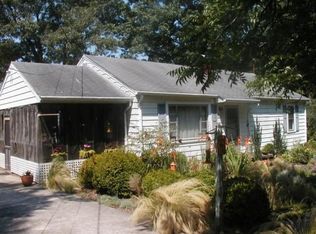Originally priced at $379K with 7 Acres, it went Under Contract and being sold IN COMBINATION WITH the adjacent 25+/- acres, which was being offered separately (MLS#3643915). Custom built ranch thoughtfully situated on approximately 7 acres, just minutes from Historic Downtown Spencer and Salisbury. This remarkable residence offers stunning cathedral ceilings, beautiful columns, and mahogany wood flooring throughout. The kitchen is central to the living area and boasts custom cabinets with granite counters. NEW hvac system & gas water heater. The 1,800+ s/f detached garage/shop with 3 bay doors offers half bath (plumbed for shower), private studio area, and tons of storage space. It even offers an RV hook-up outside. Don't miss this RARE opportunity!!! We are in a multiple offer situation. Please submit your best offer by 5 p.m. Saturday, August 1st, 2020. **Tax Value & Taxes cannot be calculated accurately since property lines are being changed.**
This property is off market, which means it's not currently listed for sale or rent on Zillow. This may be different from what's available on other websites or public sources.


