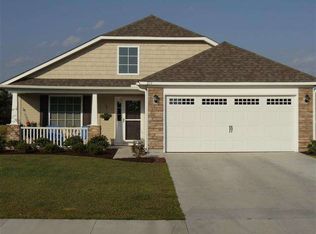Tucked in the small community of Pheasant Run, this immaculate home sits on a quarter of an acre with a wonderful lake view. The front porch welcomes you and invites you to sit, relax and enjoy. Once you enter the home, you will be surprised by how spacious it feels with the open concept. Vaulted ceilings accent the dining room and kitchen which feature new countertops, refrigerator, light fixtures and paint. The split bedroom plan is appreciated when you have guests staying with you. Ceiling fans in all 3 of the bedrooms and the wood look laminate floor carries through the home with the exception of the bathroom floors which are vinyl. Don't miss the screened porch and patio which overlook the generous size back yard and also the lake. Other recent improvements include new garage lights and a new roof. If you are looking for a well maintained, move in ready home, then this one is for you. Location is also a factor since grocery stores, restaurants, golf courses, and the ocean are all within close distance. All square footage is approximate and up to buyer/buyer's agent to confirm.
This property is off market, which means it's not currently listed for sale or rent on Zillow. This may be different from what's available on other websites or public sources.

