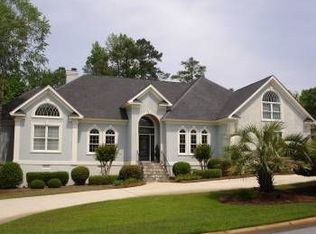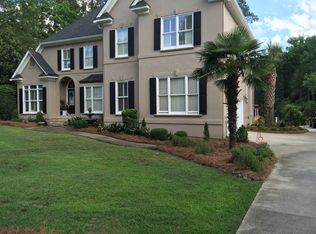Rare find in prestigious Sheffield. Incredible floor plan flows perfectly for entertaining! Dramatic entrance with beautiful staircase leads into a two story family room. Beautiful kitchen with tons of cabinets, dining room with new custom french doors, and private office with impressive molding. Large master suite on the 1st floor with walk in closet and huge private bath. 4 large bedrooms upstairs with tons of storage space. You won't believe the backyard! New vinyl fence creates a private backyard oasis. This one won't last long!!
This property is off market, which means it's not currently listed for sale or rent on Zillow. This may be different from what's available on other websites or public sources.

