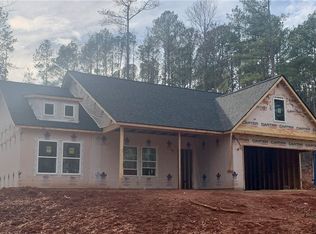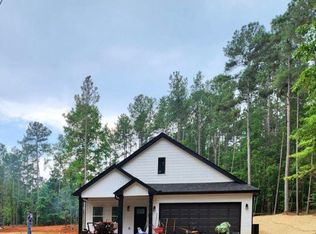It's not often you'll find a property with all this one has to offer! Centrally located between Seneca and Anderson, 213 Shenandoah Road is surrounded by nice homes in an established subdivision with no HOA fees. As a bonus, spending a day on Lake Hartwell will be more convenient than ever -- a public boat ramp is located just 1 mile away. Situated on 2.84 acres, this property includes 2194 square feet of living space with an attached 2 car garage & an unfinished partial basement, in addition to a detached single car garage with bonus room and an area that was previously used as a kennel. Exterior features include a metal roof installed within the last few years, new vinyl windows, gutter guards, circular driveway, concrete courtyard in front, and a patio in back. This completely remodeled home includes 3 bedrooms and 2.5 bathrooms, in addition to a guest/flex room with windows but no built-in closet, and another flex room that would make a great office or workout room. The fully updated eat-in kitchen features white cabinets, granite countertops, stone backsplash, and new stainless steel appliances. Large pantry style cabinets are located in the hallway just beyond the kitchen for additional storage. In addition to the breakfast area, there is a separate dining room that offers space for larger gatherings. The huge great room features a vaulted ceiling, stone wood burning fireplace, and large sliding doors leading out to the patio. The spacious master bedroom also includes exterior access, as well as custom barn doors leading to the huge walk-in closet and private adjoining master bathroom. New luxury vinyl flooring runs throughout the majority of the home, with new carpet in the master closet, guest rooms, and additional two bedrooms. The home has new light fixtures, fans, & paint throughout, and smooth ceilings in most rooms. The sellers have already had the chimney inspected & septic tank pumped, so the buyer won't have to!
This property is off market, which means it's not currently listed for sale or rent on Zillow. This may be different from what's available on other websites or public sources.

