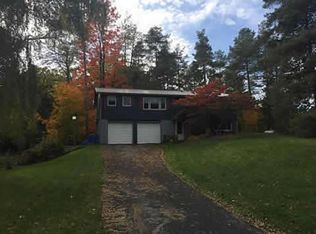Closed
$363,000
213 Sheffield Rd, Ithaca, NY 14850
3beds
1,716sqft
Single Family Residence
Built in 1963
3.03 Acres Lot
$382,200 Zestimate®
$212/sqft
$2,593 Estimated rent
Home value
$382,200
$317,000 - $462,000
$2,593/mo
Zestimate® history
Loading...
Owner options
Explore your selling options
What's special
Welcome home to this charming 3-bedroom, 2-full-bath raised ranch nestled on 3 acres of park-like grounds. The spacious main living area boasts an inviting open concept w/ a seamless flow between the living and dining spaces, highlighted by hardwood floors. The kitchen is open and bright w/ ample counter space, updated appliances, and a relaxing view of the backyard. Step out from the dining area onto a beautiful deck, perfect for morning coffee or evening relaxation, with stairs leading down to a flagstone patio ideal for grilling and entertaining. Three comfortable bedrooms can be found on the main level, including a generously sized primary suite w/ double closets. A large shared bath is convenient with laundry and storage. The cozy lower level provides a charming family room, perfect for movie nights or gatherings, as well as an additional versatile space that can serve as a game room or workout area. Don’t miss all the lower-level storage rooms and a small craft area for DIY projects. This beautiful property features lovely plantings and mature trees, creating a picturesque and tranquil setting. Only 5 miles to downtown, don’t miss this opportunity to own a piece of paradise!
Zillow last checked: 8 hours ago
Listing updated: September 20, 2024 at 09:46am
Listed by:
Karen Hollands 607-351-1823,
Howard Hanna S Tier Inc
Bought with:
Emily Doyle, 10401250591
Warren Real Estate of Ithaca Inc. (Downtown)
Source: NYSAMLSs,MLS#: R1545326 Originating MLS: Ithaca Board of Realtors
Originating MLS: Ithaca Board of Realtors
Facts & features
Interior
Bedrooms & bathrooms
- Bedrooms: 3
- Bathrooms: 2
- Full bathrooms: 2
- Main level bathrooms: 1
- Main level bedrooms: 3
Bedroom 1
- Level: First
- Dimensions: 13.00 x 11.00
Bedroom 2
- Level: First
- Dimensions: 11.00 x 14.00
Bedroom 3
- Level: First
- Dimensions: 11.00 x 10.00
Dining room
- Level: First
- Dimensions: 12.00 x 12.00
Family room
- Level: Lower
- Dimensions: 28.00 x 16.00
Kitchen
- Level: First
- Dimensions: 10.00 x 8.00
Living room
- Level: First
- Dimensions: 23.00 x 14.00
Other
- Level: Lower
- Dimensions: 11.00 x 14.00
Other
- Level: Lower
- Dimensions: 18.00 x 10.00
Heating
- Oil, Forced Air
Cooling
- Central Air
Appliances
- Included: Dryer, Dishwasher, Electric Oven, Electric Range, Microwave, Oil Water Heater, Refrigerator, Washer
- Laundry: Main Level
Features
- Separate/Formal Living Room, Living/Dining Room, Storage, Bedroom on Main Level, Programmable Thermostat, Workshop
- Flooring: Carpet, Hardwood, Varies, Vinyl
- Basement: Full,Partially Finished,Walk-Out Access
- Number of fireplaces: 1
Interior area
- Total structure area: 1,716
- Total interior livable area: 1,716 sqft
Property
Parking
- Total spaces: 1
- Parking features: Underground, Garage Door Opener
- Garage spaces: 1
Features
- Levels: One
- Stories: 1
- Patio & porch: Deck, Patio
- Exterior features: Blacktop Driveway, Deck, Patio, Private Yard, See Remarks
Lot
- Size: 3.03 Acres
- Dimensions: 300 x 440
- Features: Wooded
Details
- Additional structures: Other, Shed(s), Storage
- Parcel number: 50308902800000010370000000
- Special conditions: Standard
Construction
Type & style
- Home type: SingleFamily
- Architectural style: Raised Ranch
- Property subtype: Single Family Residence
Materials
- Wood Siding
- Foundation: Block
- Roof: Asphalt,Shingle
Condition
- Resale
- Year built: 1963
Utilities & green energy
- Sewer: Septic Tank
- Water: Well
- Utilities for property: Cable Available, High Speed Internet Available
Community & neighborhood
Security
- Security features: Radon Mitigation System
Location
- Region: Ithaca
Other
Other facts
- Listing terms: Cash,Conventional
Price history
| Date | Event | Price |
|---|---|---|
| 9/6/2024 | Sold | $363,000-4.5%$212/sqft |
Source: | ||
| 7/15/2024 | Pending sale | $380,000$221/sqft |
Source: | ||
| 7/10/2024 | Contingent | $380,000$221/sqft |
Source: | ||
| 6/18/2024 | Listed for sale | $380,000+58.3%$221/sqft |
Source: | ||
| 11/1/2018 | Sold | $240,000-4%$140/sqft |
Source: | ||
Public tax history
| Year | Property taxes | Tax assessment |
|---|---|---|
| 2024 | -- | $365,000 +26.7% |
| 2023 | -- | $288,000 +9.9% |
| 2022 | -- | $262,000 +9.2% |
Find assessor info on the county website
Neighborhood: 14850
Nearby schools
GreatSchools rating
- 3/10Enfield SchoolGrades: PK-5Distance: 3.3 mi
- 6/10Boynton Middle SchoolGrades: 6-8Distance: 4 mi
- 9/10Ithaca Senior High SchoolGrades: 9-12Distance: 3.9 mi
Schools provided by the listing agent
- Elementary: Enfield
- High: Ithaca Senior High
- District: Ithaca
Source: NYSAMLSs. This data may not be complete. We recommend contacting the local school district to confirm school assignments for this home.
