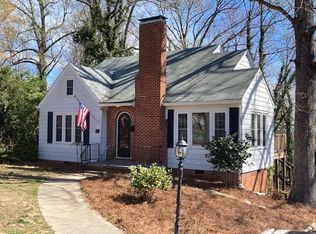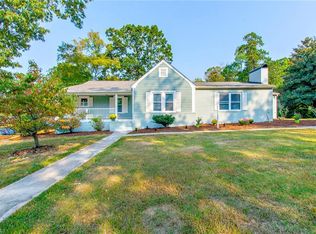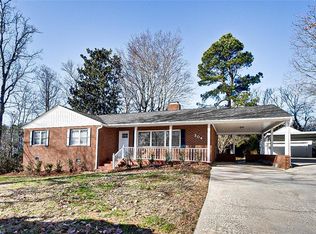Sold for $297,939
$297,939
213 Shamrock Rd, Asheboro, NC 27203
5beds
3,240sqft
Stick/Site Built, Residential, Single Family Residence
Built in 1950
0.58 Acres Lot
$336,300 Zestimate®
$--/sqft
$2,438 Estimated rent
Home value
$336,300
$316,000 - $356,000
$2,438/mo
Zestimate® history
Loading...
Owner options
Explore your selling options
What's special
Looking for a home that offers fun, space & proximity? Look no further! Boasting more than 3200 sq ft, step inside this home be amazed with the space. Featuring 5bdrms, 3 full bathrooms, a full basement w/ flex room, bath, living & kitchen, perfect for an inlaw suite, airbnb it for income, so many options & w/ a separate entrance. Kitchen boasts granite, great counter space, cabinets, eat at bar & SS appliances. Hardwood floors flow throughout most of the home & living room perfect w/ cozy fireplace. Unwind in the sunroom w/ hot tub after a hard days work and the side deck ya'll is HUGE & great entertaining spot for some yummy bbq's w/ friends & family & w/ side entrance w/ storage that leads to kitchen. With 2 driveways parking will never be an issue. Fenced in backyard rounds it out. There is a garage around back that could be utlitzed. So if you are looking for SPACE but don't want to break the budget, come check out this house!
Zillow last checked: 8 hours ago
Listing updated: December 05, 2023 at 07:56am
Listed by:
Kara Farrar 336-963-5377,
TKB Realty Group LLC
Bought with:
Kris LeRoy, 320278
Next Stage Realty, LLC
Source: Triad MLS,MLS#: 1121375 Originating MLS: Greensboro
Originating MLS: Greensboro
Facts & features
Interior
Bedrooms & bathrooms
- Bedrooms: 5
- Bathrooms: 3
- Full bathrooms: 3
- Main level bathrooms: 1
Primary bedroom
- Level: Second
- Dimensions: 16.08 x 16.92
Bedroom 2
- Level: Main
- Dimensions: 12.67 x 14.92
Bedroom 3
- Level: Main
- Dimensions: 14.42 x 14.92
Bedroom 4
- Level: Main
- Dimensions: 13.75 x 13.75
Bedroom 5
- Level: Second
- Dimensions: 8.42 x 14.92
Bonus room
- Level: Basement
- Dimensions: 17.33 x 13.67
Kitchen
- Level: Main
- Dimensions: 13 x 11.42
Kitchen
- Level: Main
- Dimensions: 13.75 x 11.42
Kitchen
- Level: Basement
- Dimensions: 7.83 x 7.17
Living room
- Level: Main
- Dimensions: 18.42 x 15.33
Loft
- Level: Second
- Dimensions: 12.83 x 2.08
Recreation room
- Level: Basement
- Dimensions: 21.58 x 19.42
Heating
- Heat Pump, Natural Gas
Cooling
- Central Air, Window Unit(s)
Appliances
- Included: Electric Water Heater
Features
- Flooring: Tile, Vinyl, Wood
- Basement: Partially Finished, Basement
- Number of fireplaces: 1
- Fireplace features: Living Room
Interior area
- Total structure area: 3,240
- Total interior livable area: 3,240 sqft
- Finished area above ground: 2,321
- Finished area below ground: 919
Property
Parking
- Total spaces: 1
- Parking features: Driveway, Garage, On Street, Attached
- Attached garage spaces: 1
- Has uncovered spaces: Yes
Features
- Levels: Two
- Stories: 2
- Pool features: None
- Fencing: Fenced
Lot
- Size: 0.58 Acres
- Features: Partially Cleared
Details
- Parcel number: 7761210503
- Zoning: R10
- Special conditions: Owner Sale
Construction
Type & style
- Home type: SingleFamily
- Property subtype: Stick/Site Built, Residential, Single Family Residence
Materials
- Vinyl Siding
Condition
- Year built: 1950
Utilities & green energy
- Sewer: Public Sewer
- Water: Private
Community & neighborhood
Location
- Region: Asheboro
- Subdivision: Worth Terrace
Other
Other facts
- Listing agreement: Exclusive Right To Sell
- Listing terms: Cash,Conventional,FHA,VA Loan
Price history
| Date | Event | Price |
|---|---|---|
| 11/29/2023 | Sold | $297,939-0.4% |
Source: | ||
| 10/9/2023 | Pending sale | $299,000 |
Source: | ||
| 10/6/2023 | Listed for sale | $299,000-3.5% |
Source: | ||
| 9/12/2023 | Listing removed | $309,900 |
Source: | ||
| 9/7/2023 | Price change | $309,900-3.1% |
Source: | ||
Public tax history
| Year | Property taxes | Tax assessment |
|---|---|---|
| 2025 | $3,276 +0.3% | $247,200 |
| 2024 | $3,265 | $247,200 +0.3% |
| 2023 | $3,265 +28.7% | $246,340 +40% |
Find assessor info on the county website
Neighborhood: 27203
Nearby schools
GreatSchools rating
- 3/10Lindley Park Elementary SchoolGrades: K-5Distance: 0.3 mi
- 8/10South Asheboro Middle SchoolGrades: 6-8Distance: 1.4 mi
- 5/10Asheboro High SchoolGrades: 9-12Distance: 1.3 mi
Get a cash offer in 3 minutes
Find out how much your home could sell for in as little as 3 minutes with a no-obligation cash offer.
Estimated market value$336,300
Get a cash offer in 3 minutes
Find out how much your home could sell for in as little as 3 minutes with a no-obligation cash offer.
Estimated market value
$336,300


