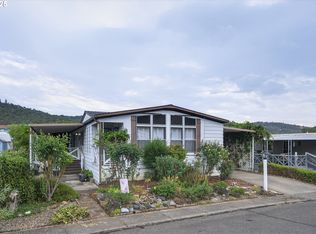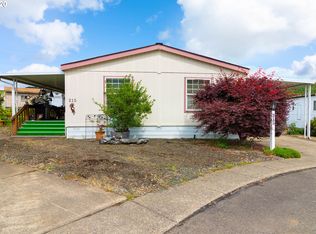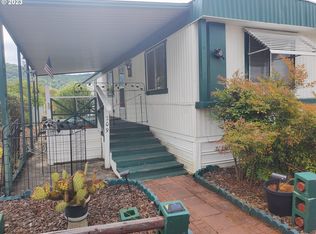Very Clean, spacious 2 bedroom 1 bath home in 55+ park in Cul-de-sac. Interior consists of Newer laminate flooring throughout the house, New doors, Refrigerator less than a year old with 5 year warranty, washer & dryer included. Bathroom has walk-in shower with separate tub as well as Dual sinks. The Low maintenance yard and large, covered deck are just the finishing touches of this cute home. Buyer must apply to Park to meet qualifications. Motivated Seller. Call today for your private showing!
This property is off market, which means it's not currently listed for sale or rent on Zillow. This may be different from what's available on other websites or public sources.


