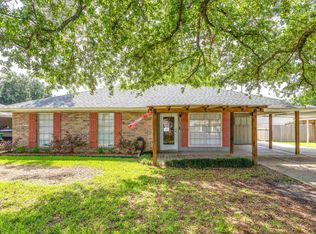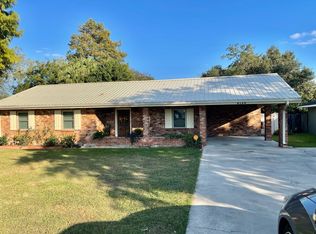Sold
Price Unknown
213 Shadow Pointe Rd, Thibodaux, LA 70301
3beds
1,649sqft
Single Family Residence, Residential
Built in 2021
126.32 Square Feet Lot
$257,400 Zestimate®
$--/sqft
$1,940 Estimated rent
Home value
$257,400
$245,000 - $270,000
$1,940/mo
Zestimate® history
Loading...
Owner options
Explore your selling options
What's special
Built in 2021, this modern 3-bedroom, 2-bathroom home merges elegance with functionality. Upgrades include granite countertops, luxury vinyl plank flooring, and a full kitchen appliance package, setting the stage for a refined living experience. The addition of a 10x30 poured cement patio, workable shutters, and a newly fenced yard elevate the outdoor space, offering a perfect setting for relaxation and entertainment. Safety is prioritized with a financed, advanced security system linked to emergency services, ensuring peace of mind. The master suite is a haven of comfort with its double vanity, garden tub, separate shower, and spacious walk-in closet. Additional highlights are a computer desk/nook, recessed lighting, smart WiFi thermostat, and energy-efficient features like low E windows, all complemented by a professional landscaping package and architectural shingles. This home not only promises a luxurious lifestyle but also delivers on security and efficiency, making it an ideal choice for discerning buyers
Zillow last checked: 8 hours ago
Listing updated: April 22, 2024 at 03:35pm
Listed by:
Kelli Guidry,
Real Broker, LLC
Bought with:
Kelli Guidry, 0995689430
Real Broker, LLC
Source: ROAM MLS,MLS#: 2024002684
Facts & features
Interior
Bedrooms & bathrooms
- Bedrooms: 3
- Bathrooms: 2
- Full bathrooms: 2
Primary bedroom
- Features: En Suite Bath
- Level: First
Bedroom 1
- Level: First
Bedroom 2
- Level: First
Primary bathroom
- Features: Separate Shower, Soaking Tub
- Level: First
Bathroom 1
- Level: First
Kitchen
- Features: Granite Counters, Pantry
Heating
- Central
Cooling
- Central Air, Heat Pump, Ceiling Fan(s)
Appliances
- Included: Electric Cooktop, Dishwasher, Disposal, Microwave, Range/Oven
- Laundry: Inside
Features
- Flooring: Carpet, Other
- Windows: Storm Shutters
Interior area
- Total structure area: 2,227
- Total interior livable area: 1,649 sqft
Property
Parking
- Total spaces: 2
- Parking features: 2 Cars Park, Attached, Garage Door Opener
- Has attached garage: Yes
Features
- Stories: 1
- Patio & porch: Covered, Porch
- Fencing: None,Other
Lot
- Size: 126.32 sqft
- Dimensions: 130 x 80
Details
- Parcel number: 0010037040
- Special conditions: Standard
Construction
Type & style
- Home type: SingleFamily
- Architectural style: Traditional
- Property subtype: Single Family Residence, Residential
Materials
- Brick Siding, Vinyl Siding
- Foundation: Slab
- Roof: Shingle
Condition
- New construction: No
- Year built: 2021
Details
- Builder name: Dsld, LLC
Utilities & green energy
- Gas: None
- Sewer: Public Sewer
- Water: Public
- Utilities for property: Cable Connected
Community & neighborhood
Security
- Security features: Smoke Detector(s)
Location
- Region: Thibodaux
- Subdivision: Moss Cove
HOA & financial
HOA
- Has HOA: Yes
- HOA fee: $228 annually
- Services included: Electricity
Other
Other facts
- Listing terms: Cash,Conventional,VA Loan
Price history
| Date | Event | Price |
|---|---|---|
| 3/22/2024 | Sold | -- |
Source: | ||
| 3/1/2024 | Pending sale | $255,000$155/sqft |
Source: | ||
| 2/17/2024 | Listed for sale | $255,000+13%$155/sqft |
Source: | ||
| 12/15/2021 | Sold | -- |
Source: | ||
| 10/7/2021 | Pending sale | $225,605$137/sqft |
Source: | ||
Public tax history
Tax history is unavailable.
Find assessor info on the county website
Neighborhood: 70301
Nearby schools
GreatSchools rating
- 5/10W.S. Lafargue Elementary SchoolGrades: 2-3Distance: 1.7 mi
- 4/10West Thibodaux Middle SchoolGrades: 6-8Distance: 2.4 mi
- 7/10Thibodaux High SchoolGrades: 9-12Distance: 1.3 mi
Schools provided by the listing agent
- District: Lafourche Parish
Source: ROAM MLS. This data may not be complete. We recommend contacting the local school district to confirm school assignments for this home.

