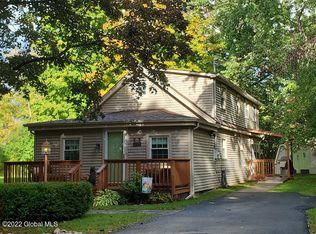Not many properties like this left in Burnt Hills! Total privacy, room to have all the toys you want yet a quick walk or bike ride to Jenkins Park or "Downtown" Burnt Hills! Solid brick ranch on 3.41 acres. Hrdwd flrs, lrg kit, tons of counter and cabinet space. Great liv rm w/cozy wd burning fireplace and lrg windws! Can not say enough about this enchanting yard with berry bushes, creek, open grass space & woods to play in. 2.5 car garage with 220 amp wiring. Check it out! *exclude dining light*
This property is off market, which means it's not currently listed for sale or rent on Zillow. This may be different from what's available on other websites or public sources.
