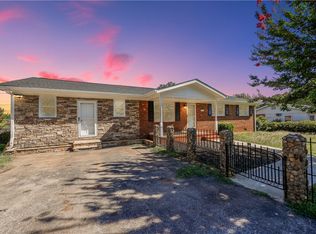Sold co op member
$215,000
213 Scenic Cir, Boiling Springs, SC 29316
3beds
1,326sqft
Single Family Residence
Built in 1970
0.47 Acres Lot
$226,300 Zestimate®
$162/sqft
$1,508 Estimated rent
Home value
$226,300
$215,000 - $238,000
$1,508/mo
Zestimate® history
Loading...
Owner options
Explore your selling options
What's special
Welcome to a delightful single-story home featuring 3 bedrooms, 2 full baths, and a smart open floor plan. Step inside to find a living space that effortlessly flows from room to room. The great room is an ideal space for relaxation and gatherings. The open floor plan seamlessly connects the living area to the kitchen, which is equipped with modern appliances and a convenient breakfast bar for casual dining. One of the home's highlights is the 18x12 screened porch, overlooking a peaceful and well-maintained yard spanning almost half an acre. It's the perfect spot for outdoor enjoyment. This home offers three well-proportioned bedrooms, including a primary suite with its own bathroom. Practicality is key, with very low utility bills, ensuring comfortable and cost-effective living. The exterior is low maintenance with mostly brick and vinyl siding and an attached 2-car carport with a storage room provides ample space for parking and additional storage. Located in a tranquil neighborhood with no HOA, this home strikes the perfect balance between serenity and accessibility to amenities and entertainment. Schedule a viewing today because THIS IS HOME!
Zillow last checked: 8 hours ago
Listing updated: August 29, 2024 at 04:22pm
Listed by:
Deborah Williams 864-599-9907,
Agent Pros Realty
Bought with:
Shea King, SC
Ponce Realty Group
Source: SAR,MLS#: 305208
Facts & features
Interior
Bedrooms & bathrooms
- Bedrooms: 3
- Bathrooms: 2
- Full bathrooms: 2
- Main level bathrooms: 2
- Main level bedrooms: 3
Primary bedroom
- Level: First
- Area: 154
- Dimensions: 14x11
Bedroom 2
- Level: First
- Area: 120
- Dimensions: 12x10
Bedroom 3
- Level: First
- Area: 110
- Dimensions: 11x10
Dining room
- Level: First
- Area: 108
- Dimensions: 12x9
Great room
- Level: First
- Area: 425
- Dimensions: 25x17
Kitchen
- Level: First
- Area: 154
- Dimensions: 22x7
Laundry
- Level: First
- Area: 17.5
- Dimensions: 5x3.5
Screened porch
- Level: First
- Area: 216
- Dimensions: 18x12
Heating
- Forced Air, Gas - Natural
Cooling
- Central Air, Electricity
Appliances
- Included: Dishwasher, Dryer, Refrigerator, Cooktop, Washer, Electric Cooktop, Electric Oven, Free-Standing Range, Self Cleaning Oven, Range Hood, Electric Range, Gas Water Heater
- Laundry: 1st Floor
Features
- Ceiling Fan(s), Attic Stairs Pulldown, Fireplace, Laminate Counters
- Flooring: Carpet, Ceramic Tile, Laminate, Hardwood
- Windows: Insulated Windows, Window Treatments
- Has basement: No
- Attic: Pull Down Stairs,Storage
- Has fireplace: Yes
- Fireplace features: Gas Log
Interior area
- Total interior livable area: 1,326 sqft
- Finished area above ground: 1,326
- Finished area below ground: 0
Property
Parking
- Total spaces: 2
- Parking features: Attached, Carport, 2 Car Carport, Attached Carport
- Attached garage spaces: 2
- Carport spaces: 2
Features
- Levels: One
- Patio & porch: Porch, Screened
- Exterior features: Aluminum/Vinyl Trim
Lot
- Size: 0.47 Acres
- Features: Level
- Topography: Level
Details
- Parcel number: 2440006600
Construction
Type & style
- Home type: SingleFamily
- Architectural style: Traditional
- Property subtype: Single Family Residence
Materials
- Brick Veneer
- Foundation: Crawl Space
- Roof: Architectural
Condition
- New construction: No
- Year built: 1970
Utilities & green energy
- Electric: Duke
- Sewer: Septic Tank
- Water: Public, SWS
Community & neighborhood
Security
- Security features: Smoke Detector(s)
Community
- Community features: None
Location
- Region: Boiling Springs
- Subdivision: Panorama Ests
Price history
| Date | Event | Price |
|---|---|---|
| 12/11/2023 | Sold | $215,000-2.2%$162/sqft |
Source: | ||
| 11/6/2023 | Pending sale | $219,777$166/sqft |
Source: | ||
| 10/30/2023 | Listed for sale | $219,777$166/sqft |
Source: | ||
| 10/26/2023 | Pending sale | $219,777$166/sqft |
Source: | ||
| 10/20/2023 | Listed for sale | $219,777+138.9%$166/sqft |
Source: | ||
Public tax history
| Year | Property taxes | Tax assessment |
|---|---|---|
| 2025 | -- | $8,600 |
| 2024 | $1,453 +150.5% | $8,600 +65.9% |
| 2023 | $580 | $5,185 +15% |
Find assessor info on the county website
Neighborhood: 29316
Nearby schools
GreatSchools rating
- 9/10Boiling Springs Elementary SchoolGrades: PK-5Distance: 0.9 mi
- 5/10Rainbow Lake Middle SchoolGrades: 6-8Distance: 3.9 mi
- 7/10Boiling Springs High SchoolGrades: 9-12Distance: 0.4 mi
Schools provided by the listing agent
- Elementary: 2-Boiling Springs
- Middle: 2-Rainbow Lake Middle School
- High: 2-Boiling Springs
Source: SAR. This data may not be complete. We recommend contacting the local school district to confirm school assignments for this home.
Get a cash offer in 3 minutes
Find out how much your home could sell for in as little as 3 minutes with a no-obligation cash offer.
Estimated market value
$226,300
Get a cash offer in 3 minutes
Find out how much your home could sell for in as little as 3 minutes with a no-obligation cash offer.
Estimated market value
$226,300
