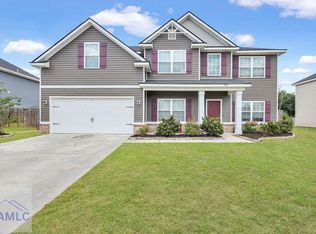This gorgeous split-bedroom plan features 4 bedrooms and 2 baths. Welcomed into the home through a foyer, the great room awaits! Appointed with an electric fireplace, this cozy space is the perfect family retreat. The galley style kitchen features granite counter tops, painted kitchen cabinets, stainless steel appliances and attractive pendant lighting at the kitchen bar. The master suite includes a walk-in closet, and private bath with separate shower, garden tub & toilet room. The three secondary bedrooms share a hall bath.
This property is off market, which means it's not currently listed for sale or rent on Zillow. This may be different from what's available on other websites or public sources.

