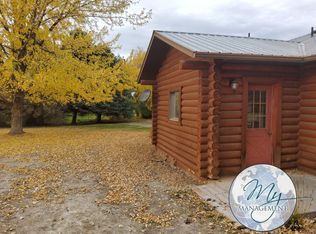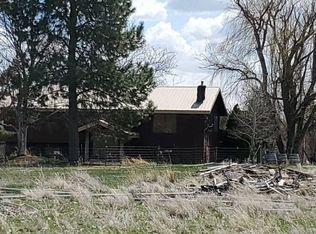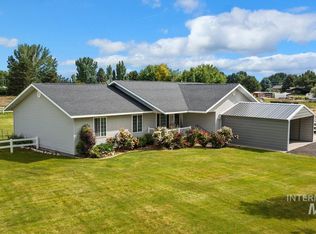Spectacular Deal on this Recently Reduced Property!! Realtors Welcome! FOR SALE BY OWNER.... CALL 208-731-4805... EMAIL jlholstine@msn.com Country living at it's best! Beautifully landscaped 1.75 acre property with out buildings and fenced pasture ready for your animals or recreation. Minutes from Twin Falls, shopping, hospitals, golfing, parks, etc. One hour drive from skiing, hiking, biking, fishing, hunting and other mountain recreation in Sun Valley. Realtors Welcome 2% Kitchen: Remodel 2007, oak cabinets, lazy susans, pantry with pull out drawers, breakfast bars, Insta Hot Water dispenser, HyMax counter tops, and built in appliances Living Room: one step sunken, pellet stove Dining Room: 2 door sliding glass doors to deck, wood burning stove Master Bedroom: Walk in closet, attached master bath, jacuzzi tub, double sinks, ceramic tile counter tops and back-splash, new toilets and tile floors. Outside: 40x24 Insulated Shop w/24 ft workbench built in 1999, 1.75 acres with pressurized water irrigation, underground sprinklers front and back lawn, metal sheds and carports included.
This property is off market, which means it's not currently listed for sale or rent on Zillow. This may be different from what's available on other websites or public sources.



