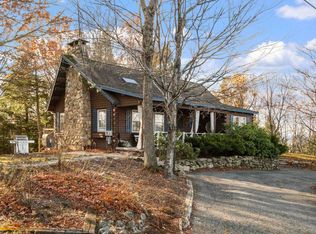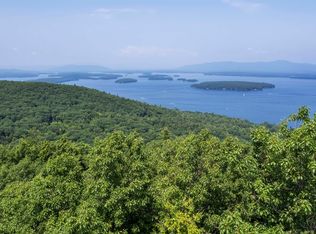Completely unobstructed views of Lake Winnipesaukee all the way to Mount Washington! This classic Adirondack home offers an open concept floor plan with floor to ceiling windows, pine wood floors, and two fieldstone fireplaces. Step into this stunning 4 bedroom, 4 bath, just under 5, 000 sq ft home and be immersed in the breathtaking, uninhibited views. The main floor has a kitchen with granite counters, two bedrooms, a living room with gas fireplace, another living area with a wood burning fireplace, a dining area and an incredible three season room. The first floor master suite boasts walk-in closets, a luxurious bathroom and a private entrance to the incredible outside deck viewing the lake. The lower level has 2 more bedroom options, a living room with bar area and a mudroom with radiant heat. Bathrooms have been updated, fresh paint, new washer and dryer, tree work, and new heating system are just some of the upgrades. Also includes heated garage, whole house generator, and AC. These are some of the most incredible views that you could ever witness in the Lakes Region. Enjoy private Gunstock Acres Beach or Gilford Town Beach. Minutes from Gunstock Ski Resort! Under 2 hours from Boston. 1 hour to Manchester. Showings will begin 10/7.
This property is off market, which means it's not currently listed for sale or rent on Zillow. This may be different from what's available on other websites or public sources.


