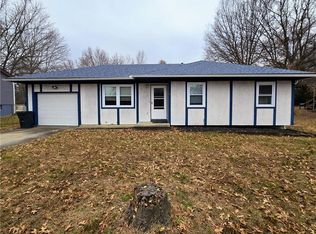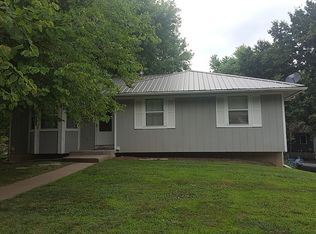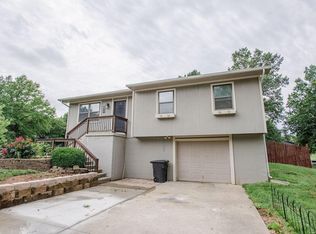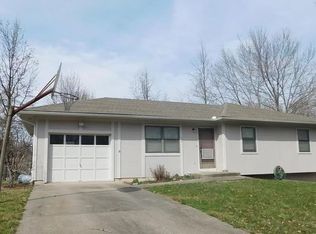Sold
Price Unknown
213 SE 51st Rd, Warrensburg, MO 64093
3beds
1,244sqft
Single Family Residence
Built in 1991
8,712 Square Feet Lot
$219,400 Zestimate®
$--/sqft
$1,745 Estimated rent
Home value
$219,400
$165,000 - $292,000
$1,745/mo
Zestimate® history
Loading...
Owner options
Explore your selling options
What's special
BEAUTIFULLY MAINTAINED AND UPDATED 3 Bedroom, 1.5 Bathroom Home - Main Level Boasts Wide Plank LVP Throughout - The Updated Kitchen Features Tile Backsplash, Floating Shelves, Painted Cabinets and Open Concept to Dining Area - The Living Room with Double Windows For Natural Light Is Open to Both The Kitchen and Dining Area - Down the Hall is All 3 Of the Main Level Bedrooms and Bathroom - Lower Level Contains a 4th Non Conforming Bedroom/Office/Man Cave, Half-Bathroom and an Oversized Mudroom/Laundry Room Off the Garage - This Home Sits on A LARGE LOT with Matures Trees, Nice Sized Deck, Fully Fenced Back Yard with Fire Pit Included! DON'T WAIT - SEE NOW!
Zillow last checked: 8 hours ago
Listing updated: December 10, 2024 at 06:31am
Listing Provided by:
Justin Johnson 660-238-2412,
Old Drum Real Estate
Bought with:
Non MLS
Non-MLS Office
Source: Heartland MLS as distributed by MLS GRID,MLS#: 2513460
Facts & features
Interior
Bedrooms & bathrooms
- Bedrooms: 3
- Bathrooms: 2
- Full bathrooms: 1
- 1/2 bathrooms: 1
Bedroom 1
- Features: Luxury Vinyl
- Level: Main
Bedroom 2
- Features: Luxury Vinyl
- Level: Main
Bedroom 3
- Features: Luxury Vinyl
- Level: Main
Dining room
- Features: Luxury Vinyl
- Level: Main
Kitchen
- Features: Luxury Vinyl
- Level: Main
Living room
- Features: Luxury Vinyl
- Level: Main
Heating
- Forced Air
Cooling
- Electric
Appliances
- Included: Dishwasher, Disposal, Refrigerator, Gas Range
Features
- Flooring: Wood
- Basement: Finished,Partial
- Has fireplace: No
Interior area
- Total structure area: 1,244
- Total interior livable area: 1,244 sqft
- Finished area above ground: 1,004
- Finished area below ground: 240
Property
Parking
- Total spaces: 1
- Parking features: Basement, Built-In
- Attached garage spaces: 1
Features
- Patio & porch: Deck
- Exterior features: Fire Pit
- Fencing: Metal
Lot
- Size: 8,712 sqft
Details
- Parcel number: 12703600000004841
Construction
Type & style
- Home type: SingleFamily
- Property subtype: Single Family Residence
Materials
- Frame, Vinyl Siding
- Roof: Composition
Condition
- Year built: 1991
Utilities & green energy
- Sewer: Public Sewer
- Water: City/Public - Verify
Community & neighborhood
Location
- Region: Warrensburg
- Subdivision: South Fork
HOA & financial
HOA
- Has HOA: Yes
- HOA fee: $15 monthly
- Association name: Southfork HOA
Other
Other facts
- Listing terms: Cash,Conventional,FHA,USDA Loan,VA Loan
- Ownership: Private
Price history
| Date | Event | Price |
|---|---|---|
| 12/9/2024 | Sold | -- |
Source: | ||
| 10/13/2024 | Pending sale | $209,900$169/sqft |
Source: | ||
| 10/9/2024 | Price change | $209,900-4.5%$169/sqft |
Source: | ||
| 10/3/2024 | Listed for sale | $219,900+60.6%$177/sqft |
Source: | ||
| 12/14/2020 | Sold | -- |
Source: | ||
Public tax history
| Year | Property taxes | Tax assessment |
|---|---|---|
| 2024 | $1,033 | $14,176 |
| 2023 | -- | $14,176 +4.1% |
| 2022 | -- | $13,621 |
Find assessor info on the county website
Neighborhood: 64093
Nearby schools
GreatSchools rating
- NAMaple Grove ElementaryGrades: PK-2Distance: 1.4 mi
- 4/10Warrensburg Middle SchoolGrades: 6-8Distance: 2.3 mi
- 5/10Warrensburg High SchoolGrades: 9-12Distance: 1.2 mi
Sell for more on Zillow
Get a free Zillow Showcase℠ listing and you could sell for .
$219,400
2% more+ $4,388
With Zillow Showcase(estimated)
$223,788


