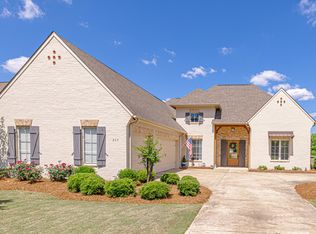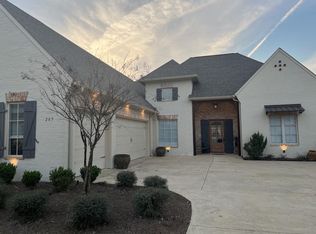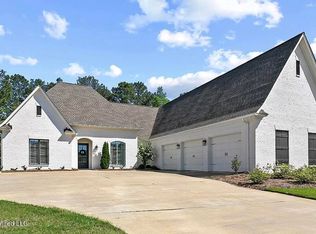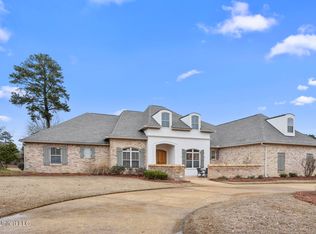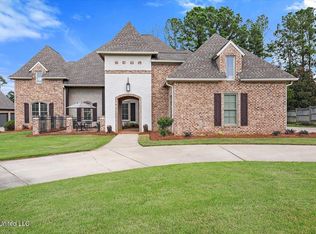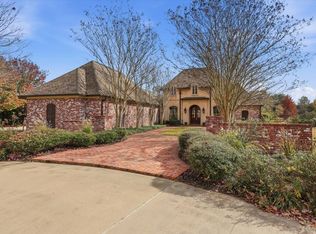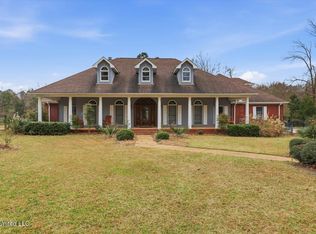This Exquisite Home is designed to exceed expectations- blending function, beauty and livability. Don't miss your chance to own a slice of luxury in one of Madison's most coveted communities. This home is a chef's dream with custom cabinetry, large center island, double oven, new dishwasher, new stove, 5 burner cooktop, pot filler, ice maker, wine cooler, and a spacious walk-in pantry. The keeping room is open to a brick arch wall and a cozy fireplace. You can appreciate openness to the living area for seamless entertaining. Next to the living area is the formal dining room that is perfect for hosting dinner parties and family gatherings.
Tour the luxurious Master En-suite spa bathroom with a soaking tub, rainfall shower, dual vanities, and an oversized walk in closet. The guest bedroom down stairs offers private and comfort with access to a nearby full bath. Steps away from the good neighbor door is a quiet office space for remote work or homework. Along the hallway is a mud area to keep essentials organized. The stairway leading to the second floor amenities, includes 2 spacious bedrooms and 2 private bathrooms, in addition to a gathering room for the kids. Across the hallway is the bonus room with flexible space ideal for a gym, craft room, or extra guest space. The outdoor kitchen is fully equipped with a built-in gas grill-ready for summer cookouts. Just imagine the additional space by enclosing the patio, installing a private pool and a covered patio for entertaining rain or shine. Drive into the expanded parking driveway with a 3 car side entry garage offering ample space for vehicles, boat, and storage. Outdoors the iron fence backyard is open to a tranquil water view. This is a gated community with an HOA featuring a community pool and clubhouse. The bonus room offers additional equity, buyer can install flooring. Schedule a private showing with your Realtor today.
Active
Price cut: $5.1K (1/6)
$704,900
213 S Woodcreek Rd, Madison, MS 39110
4beds
3,844sqft
Est.:
Residential, Single Family Residence
Built in 2019
0.44 Acres Lot
$680,600 Zestimate®
$183/sqft
$-- HOA
What's special
Wine coolerPot fillerExpanded parking drivewayCozy fireplaceSpacious walk-in pantryNew dishwasherLarge center island
- 48 days |
- 695 |
- 22 |
Zillow last checked: 8 hours ago
Listing updated: January 06, 2026 at 07:11pm
Listed by:
Dorothy Bachus 601-941-2389,
BHHS Gateway Real Estate 601-853-0414
Source: MLS United,MLS#: 4135234
Tour with a local agent
Facts & features
Interior
Bedrooms & bathrooms
- Bedrooms: 4
- Bathrooms: 5
- Full bathrooms: 4
- 1/2 bathrooms: 1
Heating
- Central, Fireplace(s), Natural Gas
Cooling
- Ceiling Fan(s), Central Air, Exhaust Fan, Multi Units
Appliances
- Included: Cooktop, Dishwasher, Disposal, Double Oven, Exhaust Fan, Gas Cooktop, Gas Water Heater, Ice Maker, Microwave, Self Cleaning Oven, Stainless Steel Appliance(s), Tankless Water Heater, Vented Exhaust Fan, Water Heater, Wine Cooler
- Laundry: Electric Dryer Hookup, Inside, Laundry Closet, Laundry Room, Sink, Washer Hookup
Features
- Built-in Features, Ceiling Fan(s), Crown Molding, Double Vanity, Eat-in Kitchen, Granite Counters, High Ceilings, Kitchen Island, Open Floorplan, Pantry, Recessed Lighting, Walk-In Closet(s)
- Flooring: Ceramic Tile, Wood
- Doors: Dead Bolt Lock(s), Insulated, Metal Insulated, Pocket
- Windows: Insulated Windows, Vinyl
- Has fireplace: Yes
- Fireplace features: Gas Log, Gas Starter, Living Room, Ventless, Wood Burning, Outside
Interior area
- Total structure area: 3,844
- Total interior livable area: 3,844 sqft
Video & virtual tour
Property
Parking
- Total spaces: 3
- Parking features: Garage Door Opener, Garage Faces Side, Concrete
- Garage spaces: 3
Features
- Levels: One and One Half
- Stories: 1
- Patio & porch: Rear Porch, Slab
- Exterior features: Gas Grill, Outdoor Kitchen, Rain Gutters
- Fencing: Back Yard,Wrought Iron
Lot
- Size: 0.44 Acres
- Features: Few Trees, Level
Details
- Parcel number: 072b03d0310000
- Zoning description: Single Family Residence
Construction
Type & style
- Home type: SingleFamily
- Property subtype: Residential, Single Family Residence
Materials
- Brick, Masonite
- Foundation: Post-Tension
- Roof: Architectural Shingles
Condition
- Move In Ready
- New construction: No
- Year built: 2019
Utilities & green energy
- Sewer: Public Sewer
- Water: Public
- Utilities for property: Cable Connected, Electricity Connected, Natural Gas Connected, Phone Connected, Sewer Connected, Water Connected
Community & HOA
Community
- Features: Gated, Lake, Pool, Sidewalks, Street Lights
- Security: Gated Community, Smoke Detector(s)
- Subdivision: Eastwoods
HOA
- Has HOA: Yes
- Services included: Management, Security
Location
- Region: Madison
Financial & listing details
- Price per square foot: $183/sqft
- Tax assessed value: $459,020
- Annual tax amount: $5,049
- Date on market: 1/6/2026
- Electric utility on property: Yes
Estimated market value
$680,600
$647,000 - $715,000
$5,508/mo
Price history
Price history
| Date | Event | Price |
|---|---|---|
| 1/6/2026 | Price change | $704,900-0.7%$183/sqft |
Source: MLS United #4135234 Report a problem | ||
| 11/28/2025 | Listed for sale | $710,000$185/sqft |
Source: Owner Report a problem | ||
| 11/18/2025 | Listing removed | -- |
Source: Owner Report a problem | ||
| 8/18/2025 | Listed for sale | $710,000-1.4%$185/sqft |
Source: Owner Report a problem | ||
| 8/15/2025 | Listing removed | $719,900$187/sqft |
Source: MLS United #4107577 Report a problem | ||
| 7/15/2025 | Price change | $719,900-1.4%$187/sqft |
Source: MLS United #4107577 Report a problem | ||
| 5/28/2025 | Price change | $729,900-1.4%$190/sqft |
Source: MLS United #4107577 Report a problem | ||
| 4/25/2025 | Price change | $739,900-1.3%$192/sqft |
Source: MLS United #4107577 Report a problem | ||
| 3/22/2025 | Listed for sale | $749,900+25.9%$195/sqft |
Source: MLS United #4107577 Report a problem | ||
| 5/24/2022 | Sold | -- |
Source: MLS United #4015670 Report a problem | ||
| 4/27/2022 | Pending sale | $595,856$155/sqft |
Source: MLS United #4015670 Report a problem | ||
| 4/26/2022 | Listed for sale | $595,856$155/sqft |
Source: MLS United #4015670 Report a problem | ||
Public tax history
Public tax history
| Year | Property taxes | Tax assessment |
|---|---|---|
| 2025 | $5,049 | $45,902 |
| 2024 | $5,049 -5.6% | $45,902 |
| 2023 | $5,349 -33.3% | $45,902 -33.3% |
| 2022 | $8,023 +4.3% | $68,853 +4.3% |
| 2021 | $7,691 | $66,000 |
| 2020 | $7,691 +633.3% | $66,000 +633.3% |
| 2019 | $1,049 | $9,000 |
| 2018 | $1,049 | $9,000 |
Find assessor info on the county website
BuyAbility℠ payment
Est. payment
$4,040/mo
Principal & interest
$3635
Property taxes
$405
Climate risks
Neighborhood: 39110
Nearby schools
GreatSchools rating
- 9/10Madison Avenue Upper Elementary SchoolGrades: 3-5Distance: 1.5 mi
- 10/10Rosa Scott SchoolGrades: 9Distance: 2.9 mi
- 10/10Madison Avenue Lower Elementary SchoolGrades: K-2Distance: 1.6 mi
Schools provided by the listing agent
- Elementary: Madison Avenue
- Middle: Madison County
- High: Madison Central
Source: MLS United. This data may not be complete. We recommend contacting the local school district to confirm school assignments for this home.
