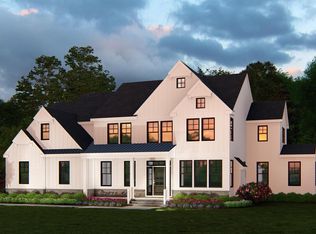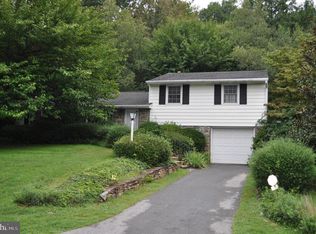Spectacular house just 5 years old! Light, bright open floor plan for today's lifestyle. You can feel the quality as you walk through the home. Dramatic two-story center hall, formal powder room, open living room, French doors to office, family room with fireplace and large windows. Open to the eating area and kitchen with 42 cherry cabinets, contrasting island with breakfast bar. Level 3 granite tops and stainless appliances. All with beautiful hardwood floors. Family entrance into tiled mud room with cubby area, laundry room and informal powder room. Oversized three car garage with 8' doors to fit the family SUV! From the eating area sliders, step down to a stamped concrete patio overlooking the gorgeous level backyard with inground saltwater pool and hot tub. The second floor is two bedrooms served by the hall bath, the princess suite with full bath and an over the top master bedroom, sitting room and en suite bath. The sleeping area has a tray ceiling, bath with soaking tub and large, tile shower. Two walk-ins with organizers! The basement with 9' finished ceiling is rough plumbed for a bath and ready to be finished with walkup to bilco door. Energy efficient HVAC system with three zones. Fabulous location - only minutes to Paoli shops and train station and across from The Abbey walking trail! Seller is a PA Licensed Real Estate Agent. 2019-02-09
This property is off market, which means it's not currently listed for sale or rent on Zillow. This may be different from what's available on other websites or public sources.

