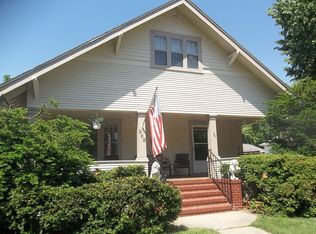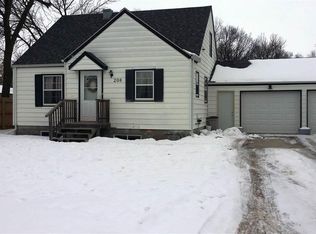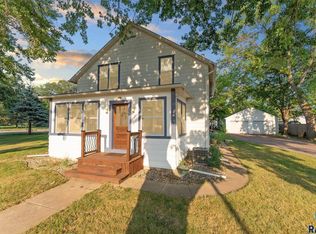4 Bedroom, 2 Bath Split foyer. Lot's of living space in the large family and living room with large windows overlooking huge privacy fenced backyard with lots of tress. Relax in the large soaking tub in lower bath with endless water supply from tank-less water heater. Custom built banister and built-in shelves. Lots of street parking with room for over-sized garage. Everything is there and ready to move in. Appliances, 2 storage sheds, swing set. Located 2 blocks from elementary school. High efficiency furnace, radon mitigation system already installed. All you have to do is move in and enjoy living in the heart of downtown Brandon.
This property is off market, which means it's not currently listed for sale or rent on Zillow. This may be different from what's available on other websites or public sources.



