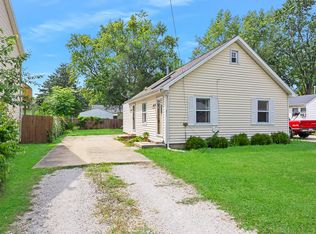Great opportunity for families or investors with this well-maintained 3 bed/2 bath home that is close to all that Normal has to offer! Close proximity to ISU, Uptown Normal, and Constitution Trail. Fenced backyard with a deck, and ample space for kids and pets to enjoy. Updates include roof (2018), HVAC (approx 2016), and more. Don't miss out on this one!
This property is off market, which means it's not currently listed for sale or rent on Zillow. This may be different from what's available on other websites or public sources.
