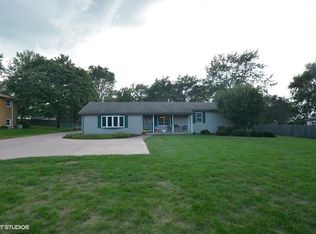Closed
$275,000
213 S Anderson Rd, New Lenox, IL 60451
3beds
1,500sqft
Single Family Residence
Built in 1972
0.5 Acres Lot
$340,800 Zestimate®
$183/sqft
$2,557 Estimated rent
Home value
$340,800
$317,000 - $365,000
$2,557/mo
Zestimate® history
Loading...
Owner options
Explore your selling options
What's special
INCREDIBLE OPPORTUNITY in prime New Lenox location! There is so much potential in this spacious ranch home situated on a beautiful half acre lot directly across from park & playground. The backyard is fully enclosed with a vinyl privacy fence & leads to the NEWER two-car garage with BONUS ROOM off the back of garage including heat, a/c, & a separate entrance with covered patio - perfect for a home office, studio, etc! The home features three spacious bedrooms; family room with gorgeous built-ins & floor-to-ceiling stone fireplace; living room with picture window looking out to park; kitchen with abundant cabinetry; bathroom with large step-in shower; & original hardwood floors. Situated just a couple blocks off of Route 30, it is close to an abundance of shopping & dining options! This home is also located within the highly acclaimed Lincoln Way School District & just one mile from Lincoln Way Central. This is a home for a buyer with vision - TLC is needed. Will be incredible with a little work. Estate sale being sold strictly "AS-IS". Don't miss out on this opportunity!
Zillow last checked: 8 hours ago
Listing updated: March 26, 2025 at 11:02am
Listing courtesy of:
Megan Beechen, CSC 630-243-9500,
Realty Executives Elite
Bought with:
Fred Soppet
Real People Realty
Source: MRED as distributed by MLS GRID,MLS#: 12267092
Facts & features
Interior
Bedrooms & bathrooms
- Bedrooms: 3
- Bathrooms: 1
- Full bathrooms: 1
Primary bedroom
- Features: Flooring (Hardwood)
- Level: Main
- Area: 140 Square Feet
- Dimensions: 14X10
Bedroom 2
- Features: Flooring (Hardwood)
- Level: Main
- Area: 143 Square Feet
- Dimensions: 13X11
Bedroom 3
- Features: Flooring (Hardwood)
- Level: Main
- Area: 110 Square Feet
- Dimensions: 11X10
Bonus room
- Features: Flooring (Carpet)
- Level: Main
- Area: 180 Square Feet
- Dimensions: 15X12
Dining room
- Features: Flooring (Hardwood)
- Level: Main
- Area: 140 Square Feet
- Dimensions: 14X10
Family room
- Features: Flooring (Carpet)
- Level: Main
- Area: 280 Square Feet
- Dimensions: 20X14
Kitchen
- Features: Kitchen (Eating Area-Table Space, Pantry-Closet), Flooring (Ceramic Tile)
- Level: Main
- Area: 180 Square Feet
- Dimensions: 15X12
Laundry
- Features: Flooring (Ceramic Tile)
- Level: Main
- Area: 70 Square Feet
- Dimensions: 10X7
Living room
- Features: Flooring (Hardwood)
- Level: Main
- Area: 216 Square Feet
- Dimensions: 18X12
Heating
- Natural Gas, Forced Air
Cooling
- Central Air
Appliances
- Included: Range, Refrigerator
- Laundry: Sink
Features
- 1st Floor Bedroom, Built-in Features, Bookcases
- Flooring: Hardwood
- Basement: Crawl Space
- Number of fireplaces: 1
- Fireplace features: Family Room
Interior area
- Total structure area: 0
- Total interior livable area: 1,500 sqft
Property
Parking
- Total spaces: 2
- Parking features: Concrete, Garage Door Opener, On Site, Garage Owned, Detached, Garage
- Garage spaces: 2
- Has uncovered spaces: Yes
Accessibility
- Accessibility features: Entry Slope less than 1 foot, Disability Access
Features
- Stories: 1
- Patio & porch: Patio
Lot
- Size: 0.50 Acres
- Dimensions: 100 X 199
Details
- Additional structures: See Remarks
- Parcel number: 1508231010140000
- Special conditions: Probate Listing
- Other equipment: Ceiling Fan(s)
Construction
Type & style
- Home type: SingleFamily
- Architectural style: Ranch
- Property subtype: Single Family Residence
Materials
- Vinyl Siding
- Roof: Asphalt
Condition
- New construction: No
- Year built: 1972
Details
- Builder model: RANCH
Utilities & green energy
- Sewer: Septic Tank
- Water: Well
Community & neighborhood
Security
- Security features: Carbon Monoxide Detector(s)
Community
- Community features: Park, Street Paved
Location
- Region: New Lenox
Other
Other facts
- Listing terms: Conventional
- Ownership: Fee Simple
Price history
| Date | Event | Price |
|---|---|---|
| 3/26/2025 | Sold | $275,000$183/sqft |
Source: | ||
| 2/28/2025 | Contingent | $275,000$183/sqft |
Source: | ||
| 2/6/2025 | Listed for sale | $275,000$183/sqft |
Source: | ||
Public tax history
| Year | Property taxes | Tax assessment |
|---|---|---|
| 2023 | $5,935 +5.8% | $79,528 +8.5% |
| 2022 | $5,611 +5.5% | $73,264 +6.3% |
| 2021 | $5,316 +3.1% | $68,903 +3.7% |
Find assessor info on the county website
Neighborhood: 60451
Nearby schools
GreatSchools rating
- 9/10Bentley Elementary SchoolGrades: 4-6Distance: 1 mi
- 5/10Alex M Martino Jr High SchoolGrades: 7-8Distance: 0.6 mi
- 9/10Lincoln-Way Central High SchoolGrades: 9-12Distance: 0.5 mi
Schools provided by the listing agent
- District: 122
Source: MRED as distributed by MLS GRID. This data may not be complete. We recommend contacting the local school district to confirm school assignments for this home.

Get pre-qualified for a loan
At Zillow Home Loans, we can pre-qualify you in as little as 5 minutes with no impact to your credit score.An equal housing lender. NMLS #10287.
Sell for more on Zillow
Get a free Zillow Showcase℠ listing and you could sell for .
$340,800
2% more+ $6,816
With Zillow Showcase(estimated)
$347,616