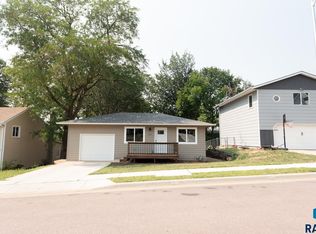Move right in to this 6 bedroom completely updated home with new upstairs 3/4 Bath, legal downstairs bedroom, new flooring and much more. You will love the large deck and a large back yard with mature trees! Great central Brandon location and perfect for personal residence or investment property. *** Please note *** Sidewalk will be added on both sides of the street and the street will be reconstructed completely. The tree stump will be removed by the city during street reconstruction. Projected timeline is to start in June and be completed by end of August.
This property is off market, which means it's not currently listed for sale or rent on Zillow. This may be different from what's available on other websites or public sources.

