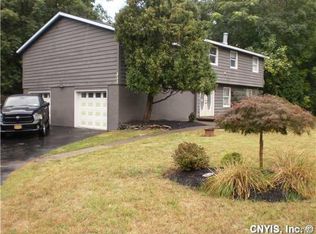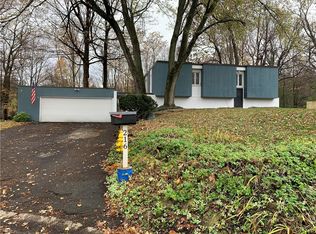Closed
$195,000
213 Rutledge St, Syracuse, NY 13219
3beds
1,894sqft
Single Family Residence
Built in 1954
0.26 Acres Lot
$206,200 Zestimate®
$103/sqft
$2,659 Estimated rent
Home value
$206,200
$190,000 - $225,000
$2,659/mo
Zestimate® history
Loading...
Owner options
Explore your selling options
What's special
Welcome to 213 Rutledge Drive located in the West Genesee School District. Situated on a wooded lot in a peaceful cul-de-sac, this three-bedroom, one-and-a-half-bath colonial blends charm and functionality. The main floor features a spacious living room, dining area, large inviting kitchen with center island, 1/2 bath, and a cozy family room complete with a fireplace. The upper level features three generously sized bedrooms and a full bath with convenient dual access from both the master bedroom and the hallway. While the home has had a recent plumbing issue that has been fully addressed, it still awaits cosmetic updates to make it truly your own. This home is ready for your personal finishing touches to bring it to its full potential.
Zillow last checked: 8 hours ago
Listing updated: April 03, 2025 at 07:47pm
Listed by:
Tabitha Cleveland 315-701-6900,
Keller Williams Syracuse
Bought with:
Chatarina Etoll, 10301219799
Berkshire Hathaway CNY Realty
Source: NYSAMLSs,MLS#: S1583666 Originating MLS: Syracuse
Originating MLS: Syracuse
Facts & features
Interior
Bedrooms & bathrooms
- Bedrooms: 3
- Bathrooms: 2
- Full bathrooms: 1
- 1/2 bathrooms: 1
- Main level bathrooms: 1
Heating
- Gas, Baseboard, Forced Air
Appliances
- Included: Dishwasher, Electric Cooktop, Electric Oven, Electric Range, Gas Water Heater, Microwave, Refrigerator
- Laundry: In Basement
Features
- Separate/Formal Dining Room, Entrance Foyer, Eat-in Kitchen, Separate/Formal Living Room, Kitchen Island, Sliding Glass Door(s)
- Flooring: Laminate, Varies
- Doors: Sliding Doors
- Basement: Full,Walk-Out Access
- Number of fireplaces: 1
Interior area
- Total structure area: 1,894
- Total interior livable area: 1,894 sqft
Property
Parking
- Total spaces: 2
- Parking features: Attached, Garage
- Attached garage spaces: 2
Features
- Levels: Two
- Stories: 2
- Patio & porch: Deck
- Exterior features: Blacktop Driveway, Deck
Lot
- Size: 0.26 Acres
- Dimensions: 65 x 173
- Features: Cul-De-Sac, Irregular Lot, Residential Lot
Details
- Parcel number: 31328904900000030490000000
- Special conditions: Standard
Construction
Type & style
- Home type: SingleFamily
- Architectural style: Colonial
- Property subtype: Single Family Residence
Materials
- Aluminum Siding, PEX Plumbing
- Foundation: Block
- Roof: Asphalt
Condition
- Resale
- Year built: 1954
Utilities & green energy
- Electric: Circuit Breakers
- Sewer: Connected
- Water: Connected, Public
- Utilities for property: Cable Available, High Speed Internet Available, Sewer Connected, Water Connected
Community & neighborhood
Location
- Region: Syracuse
- Subdivision: Westholm Park Sec 7
Other
Other facts
- Listing terms: Cash,Conventional
Price history
| Date | Event | Price |
|---|---|---|
| 3/27/2025 | Sold | $195,000-2.5%$103/sqft |
Source: | ||
| 1/31/2025 | Pending sale | $199,900$106/sqft |
Source: | ||
| 1/29/2025 | Contingent | $199,900$106/sqft |
Source: | ||
| 1/10/2025 | Listed for sale | $199,900+100.1%$106/sqft |
Source: | ||
| 4/22/2023 | Listing removed | -- |
Source: Zillow Rentals Report a problem | ||
Public tax history
| Year | Property taxes | Tax assessment |
|---|---|---|
| 2024 | -- | $100,000 |
| 2023 | -- | $100,000 |
| 2022 | -- | $100,000 |
Find assessor info on the county website
Neighborhood: Westvale
Nearby schools
GreatSchools rating
- 5/10Onondaga Road Elementary SchoolGrades: K-4Distance: 0.7 mi
- 7/10Camillus Middle SchoolGrades: 7-8Distance: 5.7 mi
- 7/10West Genesee Senior High SchoolGrades: 9-12Distance: 2.1 mi
Schools provided by the listing agent
- District: West Genesee
Source: NYSAMLSs. This data may not be complete. We recommend contacting the local school district to confirm school assignments for this home.

