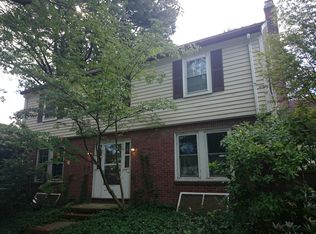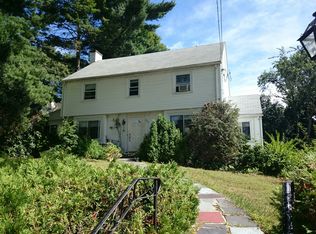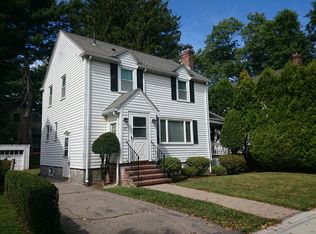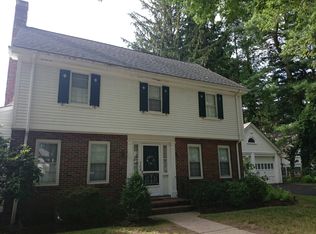Lovely 5 bedroom 4 full bath home is just a short walk from the Baker school and Hynes Field Toddler Park. This home has a fireplaced living room and hardwood floors. There is a 1st floor bedroom with full bath that works well as an au pair or inlaw space. The 2nd floor master has full bath. The basement has a finished playroom/family room. A wrap around deck lets you enjoy a nicely sized lot. Heating system replaced in 2013. All 4 baths and kitchen had full remodeling in 2013.
This property is off market, which means it's not currently listed for sale or rent on Zillow. This may be different from what's available on other websites or public sources.



