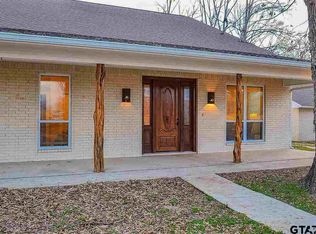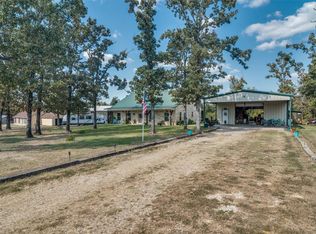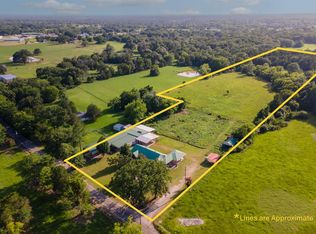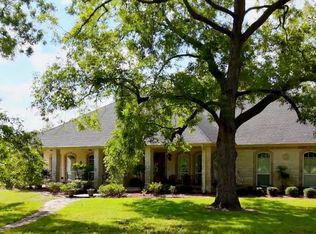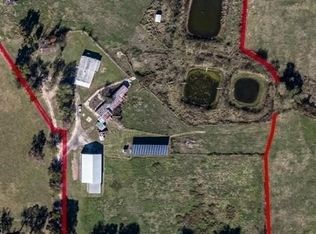Welcome to your dream home nestled on a stunning 3.363 acres at the end of a peaceful cul-de-sac! This beautiful property features a spacious 3-bedroom, 2.5-bathroom residence, complete with a dedicated office and an elegant dining room, perfect for entertaining. The home boasts impressive 10-foot ceilings that enhance its open and airy feel.
Enjoy the convenience of modern amenities, including on-demand water heaters and a recently updated roof, just 2 years old. Step outside to relax in the screened-in porch, or take advantage of the RV hookup for your outdoor adventures. House is complete with a well water sprinkler system to keep your yard in beautiful condition and insect misters to make sure your outdoor time the most pleasurable.
The property also includes a detached heated and cooled shop, which features a versatile apartment or Mother-in-Law suite, ideal for guests or additional living space. With a gated entrance, privacy is assured while still being close to essential amenities.
This home can be sold fully furnished, excluding heirlooms, making it a perfect turnkey opportunity. Don’t miss out on this incredible property that combines comfort, functionality, and the beauty of expansive outdoor space!
Pictures of missing rooms will be loaded tomorrow.
For sale
Price cut: $15.4K (2/13)
$759,500
213 Rs County Rd #2226, Emory, TX 75440
3beds
2,664sqft
Est.:
Single Family Residence
Built in 2013
3.36 Acres Lot
$-- Zestimate®
$285/sqft
$-- HOA
What's special
Rv hookupDedicated officeExpansive outdoor spaceInsect mistersElegant dining roomPeaceful cul-de-sacWell water sprinkler system
- 301 days |
- 205 |
- 4 |
Zillow last checked: 8 hours ago
Listing updated: February 13, 2026 at 11:19am
Listed by:
Deann Potts 0734786 903-581-4141,
Ebby Halliday Realtors 903-581-4141
Source: NTREIS,MLS#: 20908699
Tour with a local agent
Facts & features
Interior
Bedrooms & bathrooms
- Bedrooms: 3
- Bathrooms: 3
- Full bathrooms: 2
- 1/2 bathrooms: 1
Primary bedroom
- Features: Walk-In Closet(s)
- Level: First
- Dimensions: 0 x 0
Bedroom
- Level: First
- Dimensions: 0 x 0
Bedroom
- Level: First
- Dimensions: 0 x 0
Living room
- Level: First
- Dimensions: 0 x 0
Office
- Level: First
- Dimensions: 0 x 0
Heating
- Central, Propane
Cooling
- Central Air, Electric
Appliances
- Included: Gas Cooktop
Features
- Decorative/Designer Lighting Fixtures, Double Vanity, Granite Counters, High Speed Internet, Open Floorplan, Pantry, Walk-In Closet(s)
- Flooring: Engineered Hardwood, Tile
- Has basement: No
- Number of fireplaces: 1
- Fireplace features: Propane
Interior area
- Total interior livable area: 2,664 sqft
Video & virtual tour
Property
Parking
- Total spaces: 2
- Parking features: Garage
- Attached garage spaces: 2
Features
- Levels: One
- Stories: 1
- Pool features: None
Lot
- Size: 3.36 Acres
- Features: Back Yard, Cul-De-Sac, Lawn, Rolling Slope, Many Trees, Few Trees
- Topography: Hill
Details
- Additional structures: Other, Workshop
- Parcel number: R31959
Construction
Type & style
- Home type: SingleFamily
- Architectural style: Traditional,Detached
- Property subtype: Single Family Residence
- Attached to another structure: Yes
Materials
- Foundation: Slab
- Roof: Composition
Condition
- Year built: 2013
Utilities & green energy
- Sewer: Aerobic Septic
- Water: Community/Coop
- Utilities for property: Electricity Available, Propane, Septic Available, Underground Utilities, Water Available
Community & HOA
Community
- Subdivision: Emory
HOA
- Has HOA: No
Location
- Region: Emory
Financial & listing details
- Price per square foot: $285/sqft
- Date on market: 4/18/2025
- Cumulative days on market: 302 days
- Listing terms: Cash,Conventional,FHA,VA Loan
- Electric utility on property: Yes
- Road surface type: Asphalt
Estimated market value
Not available
Estimated sales range
Not available
$3,071/mo
Price history
Price history
| Date | Event | Price |
|---|---|---|
| 2/13/2026 | Price change | $759,500-2%$285/sqft |
Source: NTREIS #20908699 Report a problem | ||
| 10/28/2025 | Price change | $774,900-2.5%$291/sqft |
Source: NTREIS #20908699 Report a problem | ||
| 4/18/2025 | Listed for sale | $795,000$298/sqft |
Source: NTREIS #20908699 Report a problem | ||
| 3/26/2018 | Sold | -- |
Source: | ||
Public tax history
Public tax history
Tax history is unavailable.BuyAbility℠ payment
Est. payment
$4,505/mo
Principal & interest
$3549
Property taxes
$690
Home insurance
$266
Climate risks
Neighborhood: 75440
Nearby schools
GreatSchools rating
- 5/10Rains Intermediate SchoolGrades: 3-5Distance: 4.2 mi
- 5/10Rains J High SchoolGrades: 6-8Distance: 4.3 mi
- 6/10Rains High SchoolGrades: 9-12Distance: 4.2 mi
Schools provided by the listing agent
- Elementary: Rains
- High: Rains
- District: Rains ISD
Source: NTREIS. This data may not be complete. We recommend contacting the local school district to confirm school assignments for this home.
- Loading
- Loading

