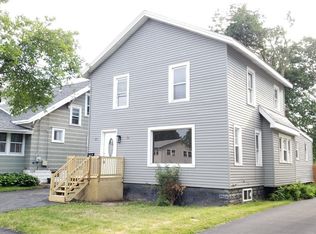Beautifully restored 1930 bungalow, tastefully improved to preserve original style while integrating modern taste and convenience. High ceilings/natural woodwork, many built-ins, and updated fixtures respecting the style and period. Open first floor, plus the convenience of a first floor bedroom, full bath, and office. Magnificent pocket door opens living room to dining room and updated kitchen with pass-through breakfast bar. French doors open to enclosed porch overlooking the landscaped yard crowned by stunning mature magnolia. The second floor welcomes you with a spacious landing, perfect for home office or reading area. Three large bedrooms with plenty of breathing room and walk-in closets. Clean, dry, large basement - great space for workshop.
This property is off market, which means it's not currently listed for sale or rent on Zillow. This may be different from what's available on other websites or public sources.
