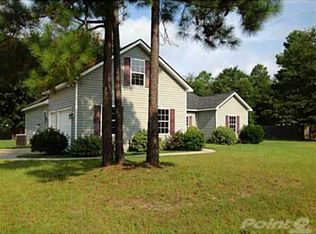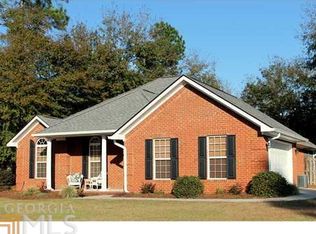Sold for $360,000 on 09/02/25
$360,000
213 Rosehill Drive E, Rincon, GA 31326
3beds
2,173sqft
Single Family Residence
Built in 2005
0.52 Acres Lot
$354,400 Zestimate®
$166/sqft
$2,286 Estimated rent
Home value
$354,400
$315,000 - $397,000
$2,286/mo
Zestimate® history
Loading...
Owner options
Explore your selling options
What's special
Don’t miss this gorgeous, well-kept home with NO HOA featuring an open floor plan that's perfect for entertaining! From the spacious living area to the formal dining room, there’s plenty of room for gatherings big or small. The kitchen is a standout with gorgeous cabinets, stainless steel appliances and ample storage.
Enjoy the split-bedroom layout for added privacy, plus a versatile and large sized bonus room that can serve as a 4th bedroom, home office, or playroom. You'll also love spending time in the climate-controlled sunroom, a perfect spot to relax year-round.
Situated on just over half an acre, the backyard is fully privacy-fenced—ideal for spending time with friends, pets, and outdoor living. This home truly has it all: space, style and comfort, inside and out! Seller has replaced the roof, water heater, stove and upstairs HVAC in the last 3 years. Seller has assumable VA mortgage at 3.3% interest with downpayment.
Zillow last checked: 8 hours ago
Listing updated: September 03, 2025 at 10:01am
Listed by:
Karen Miller 912-844-1057,
Next Move Real Estate LLC
Bought with:
Kevin Thomas, 380717
Keller Williams Coastal Area P
Source: Hive MLS,MLS#: 330100 Originating MLS: Savannah Multi-List Corporation
Originating MLS: Savannah Multi-List Corporation
Facts & features
Interior
Bedrooms & bathrooms
- Bedrooms: 3
- Bathrooms: 2
- Full bathrooms: 2
Heating
- Central, Electric
Cooling
- Central Air, Electric
Appliances
- Included: Dishwasher, Electric Water Heater, Oven, Range, Refrigerator
- Laundry: Laundry Room
Features
- Built-in Features, Ceiling Fan(s), Pull Down Attic Stairs, Programmable Thermostat
- Windows: Double Pane Windows
- Attic: Pull Down Stairs
Interior area
- Total interior livable area: 2,173 sqft
Property
Parking
- Total spaces: 2
- Parking features: Attached, Garage, Garage Door Opener, Rear/Side/Off Street
- Garage spaces: 2
Features
- Fencing: Privacy,Wood
Lot
- Size: 0.52 Acres
Details
- Parcel number: 0462A00000187000
- Zoning: R-1
- Special conditions: Standard
Construction
Type & style
- Home type: SingleFamily
- Architectural style: Rustic
- Property subtype: Single Family Residence
Materials
- Vinyl Siding
- Foundation: Slab
Condition
- Year built: 2005
Utilities & green energy
- Sewer: Septic Tank
- Water: Shared Well
- Utilities for property: Cable Available, Underground Utilities
Green energy
- Energy efficient items: Windows
Community & neighborhood
Location
- Region: Rincon
- Subdivision: Hickory Knob
Other
Other facts
- Listing agreement: Exclusive Right To Sell
- Listing terms: Assumable,Cash,Conventional,1031 Exchange,FHA,USDA Loan,VA Loan
- Road surface type: Asphalt
Price history
| Date | Event | Price |
|---|---|---|
| 9/2/2025 | Sold | $360,000-2.7%$166/sqft |
Source: | ||
| 8/10/2025 | Pending sale | $369,900$170/sqft |
Source: | ||
| 7/1/2025 | Price change | $369,900-6.4%$170/sqft |
Source: | ||
| 6/16/2025 | Price change | $395,000-1%$182/sqft |
Source: | ||
| 5/31/2025 | Price change | $399,000-2.7%$184/sqft |
Source: | ||
Public tax history
| Year | Property taxes | Tax assessment |
|---|---|---|
| 2024 | $4,088 +6.4% | $131,170 +0.6% |
| 2023 | $3,842 +11% | $130,421 +20.1% |
| 2022 | $3,460 +7.1% | $108,624 +8.5% |
Find assessor info on the county website
Neighborhood: 31326
Nearby schools
GreatSchools rating
- 7/10Ebenezer Elementary SchoolGrades: PK-5Distance: 2.3 mi
- 7/10Ebenezer Middle SchoolGrades: 6-8Distance: 2.3 mi
- 6/10Effingham County High SchoolGrades: 9-12Distance: 8.2 mi

Get pre-qualified for a loan
At Zillow Home Loans, we can pre-qualify you in as little as 5 minutes with no impact to your credit score.An equal housing lender. NMLS #10287.
Sell for more on Zillow
Get a free Zillow Showcase℠ listing and you could sell for .
$354,400
2% more+ $7,088
With Zillow Showcase(estimated)
$361,488
