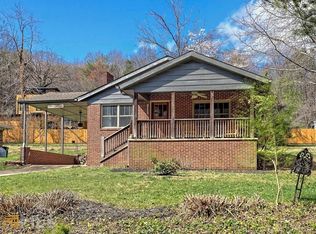Great starter home potential in need of some TLC. 2 bedrooms, 1 bath with walk in shower. Large living room with electric factory built fireplace, separate dining room, country kitchen. All new windows throughout, new central heat & air, fairly new roof, covered rocking chair front porch, 1 car attached covered carport and outbuilding for extra storage or small workshop. Bountiful cherry and pear tree in your backyard, close to town for shopping and dining. This home would the perfect starter or rental home with a little love to expose its true potential.
This property is off market, which means it's not currently listed for sale or rent on Zillow. This may be different from what's available on other websites or public sources.

