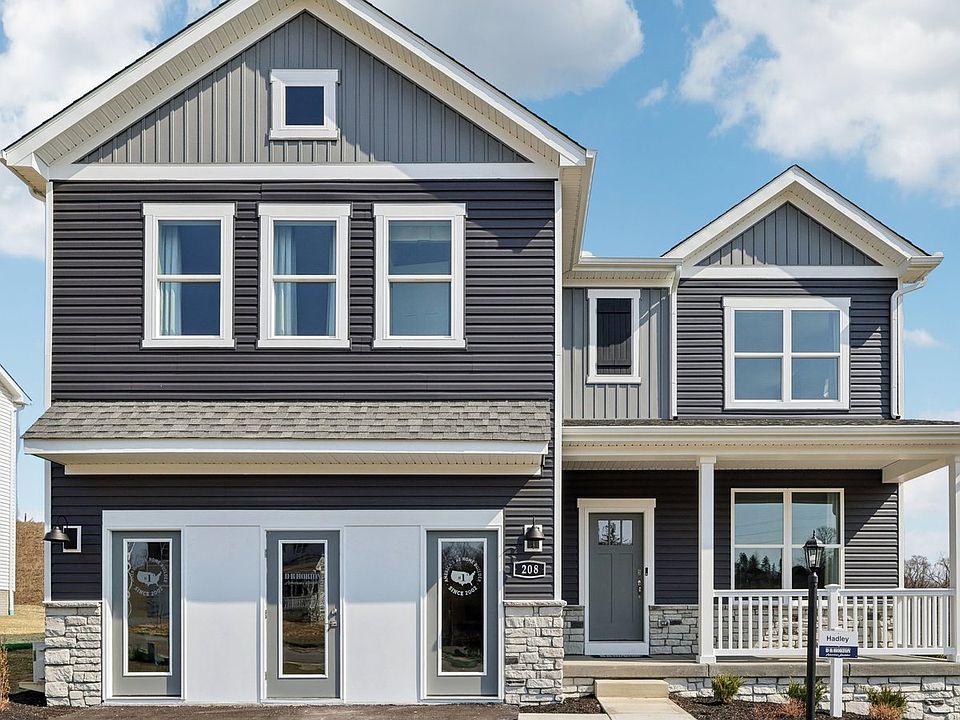Move-in ready! The Hadley plan offers over 2,600 sq ft of living space with 5 bedrooms and 3 full baths, perfect for families of all sizes. The main level features a flexible first floor bedroom, ideal for multigenerational living, an office, or a playroom. The spacious second floor includes 4 bedrooms, 2 baths, a loft area, and a laundry room. Enjoy modern finishes throughout, including white cabinetry, quartz countertops, and LVP flooring on the main level. the walk-out basement offers great potential for future living space, or storage. Conveniently equipped with D.R. Horton's Home is Connected smart home package. Located in a peaceful neighborhood with easy access to local amenities.
New construction
$459,990
213 Rolling Mill Ln, Finleyville, PA 15332
5beds
2,628sqft
Single Family Residence
Built in 2024
0.30 Acres lot
$459,700 Zestimate®
$175/sqft
$40/mo HOA
What's special
Walk-out basementFlexible first floor bedroomSpacious second floor
- 106 days
- on Zillow |
- 317 |
- 12 |
Zillow last checked: 7 hours ago
Listing updated: May 12, 2025 at 08:34am
Listed by:
David Bruckner 667-500-2488,
D.R. HORTON REALTY OF PA 667-500-2488
Source: WPMLS,MLS#: 1686586 Originating MLS: West Penn Multi-List
Originating MLS: West Penn Multi-List
Travel times
Schedule tour
Select your preferred tour type — either in-person or real-time video tour — then discuss available options with the builder representative you're connected with.
Select a date
Facts & features
Interior
Bedrooms & bathrooms
- Bedrooms: 5
- Bathrooms: 3
- Full bathrooms: 3
Primary bedroom
- Level: Upper
- Dimensions: 15x16
Bedroom 2
- Level: Upper
- Dimensions: 11x12
Bedroom 3
- Level: Upper
- Dimensions: 11x12
Bedroom 4
- Level: Upper
- Dimensions: 11x12
Bedroom 5
- Level: Main
- Dimensions: 11x10
Bonus room
- Level: Upper
- Dimensions: 16x10
Family room
- Level: Main
- Dimensions: 15x16
Kitchen
- Level: Main
- Dimensions: 11x15
Living room
- Level: Main
- Dimensions: 10x10
Heating
- Gas
Cooling
- Central Air
Appliances
- Included: Some Gas Appliances, Dishwasher, Disposal, Microwave, Stove
Features
- Kitchen Island, Pantry
- Flooring: Vinyl, Carpet
- Windows: Multi Pane, Screens
- Basement: Unfinished,Walk-Out Access
Interior area
- Total structure area: 2,628
- Total interior livable area: 2,628 sqft
Video & virtual tour
Property
Parking
- Parking features: Attached, Garage, Garage Door Opener
- Has attached garage: Yes
Features
- Levels: Two
- Stories: 2
Lot
- Size: 0.30 Acres
- Dimensions: 83 x 183 x 72 x 158
Construction
Type & style
- Home type: SingleFamily
- Architectural style: Two Story
- Property subtype: Single Family Residence
Materials
- Roof: Asphalt
Condition
- New Construction
- New construction: Yes
- Year built: 2024
Details
- Builder name: D.R. Horton
- Warranty included: Yes
Utilities & green energy
- Sewer: Public Sewer
- Water: Public
Community & HOA
Community
- Subdivision: Millstone Village
HOA
- HOA fee: $40 monthly
Location
- Region: Finleyville
Financial & listing details
- Price per square foot: $175/sqft
- Tax assessed value: $489,990
- Date on market: 1/29/2025
About the community
Millstone Village is the only new home community in Jefferson Hills offering both finished, move-in ready homes and the flexibility to build from the ground up. Located in the highly rated West Jefferson Hills School District, this inviting neighborhood features a range of two-story and ranch-style homes designed to meet your lifestyle-whether you're looking to grow, simplify, or stay close to the area you already love.
Tucked away in a peaceful, scenic setting, Millstone Village offers the perfect balance of tranquility and accessibility. You're just a short drive from shopping, dining, and entertainment, with easy connections to major routes like PA 43 and Route 51-ideal for commuting or weekend adventures.
At Millstone Village, your home is ready for you from day one. Our homes come equipped with modern, sought-after features included as standard, like quartz countertops, stainless steel appliances, upgraded flooring, recessed lighting, popular cabinetry, and generous storage space. No need to wade through endless upgrade decisions-just move in and start living. Every home also includes America's Smart Home technology to keep you connected and in control.
Your next home, with everything already included. Schedule your tour and discover Millstone Village today!
Source: DR Horton

