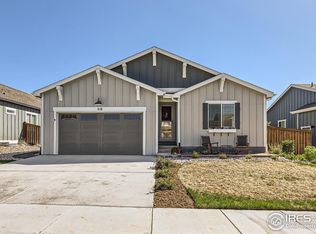Sold for $665,000 on 04/17/25
$665,000
213 Rocking Chair Dr, Berthoud, CO 80513
4beds
3,286sqft
Residential-Detached, Residential
Built in 2021
8,464 Square Feet Lot
$660,200 Zestimate®
$202/sqft
$3,212 Estimated rent
Home value
$660,200
$627,000 - $693,000
$3,212/mo
Zestimate® history
Loading...
Owner options
Explore your selling options
What's special
Ranch home better then new with main level living and mountain views with many great spaces for entertaining. Welcome to the Farmstead community, a No Metro Tax neighborhood with an HOA($65/month) that pays for non-potable irrigation water, a pool coming this year and destination size adaptive park opening this year as well. Relax on the front porch with coffee or come inside and sit by the fireplace in the winter while looking out the windows enjoying the mountain views. Your kitchen has a large center quartz island, slow close cabinets, ss appliances, and walk in pantry. Primary bedroom tucked in back for privacy and 2 additional upstairs bedrooms with a jack n jill bath. Venture downstairs to enjoy the large recreation room, wet bar is perfect for gathering and large media area Dolby Atmos surround sound. Additional 4th spacious bedroom downstairs and a full bath. 3 car garage with EV prewire. The extended covered back patio, gas line for grilling and firepit area with unobstructed mtn views are great for watching the sunset over the Rocky Mountains. Berthoud has many community activities, hometown pride supporting our desirable schools and lakes, parks and downtown local businesses to enjoy.
Zillow last checked: 8 hours ago
Listing updated: April 18, 2025 at 08:38am
Listed by:
Christine Torres 720-320-1405,
RE/MAX Alliance-Loveland
Bought with:
Bob Skillman
Source: IRES,MLS#: 1028552
Facts & features
Interior
Bedrooms & bathrooms
- Bedrooms: 4
- Bathrooms: 4
- Full bathrooms: 2
- 3/4 bathrooms: 2
- 1/2 bathrooms: 1
- Main level bedrooms: 3
Primary bedroom
- Area: 192
- Dimensions: 16 x 12
Bedroom 2
- Area: 130
- Dimensions: 13 x 10
Bedroom 3
- Area: 120
- Dimensions: 12 x 10
Bedroom 4
- Area: 182
- Dimensions: 14 x 13
Dining room
- Area: 80
- Dimensions: 10 x 8
Family room
- Area: 221
- Dimensions: 13 x 17
Kitchen
- Area: 130
- Dimensions: 13 x 10
Living room
- Area: 238
- Dimensions: 17 x 14
Heating
- Forced Air
Cooling
- Central Air
Appliances
- Included: Electric Range/Oven, Gas Range/Oven, Dishwasher, Refrigerator, Washer, Dryer, Microwave, Disposal
- Laundry: Washer/Dryer Hookups, Main Level
Features
- Study Area, Cathedral/Vaulted Ceilings, Open Floorplan, Pantry, Walk-In Closet(s), Wet Bar, Kitchen Island, High Ceilings, Open Floor Plan, Walk-in Closet, Media Room, 9ft+ Ceilings
- Flooring: Wood, Wood Floors, Vinyl, Carpet
- Doors: French Doors
- Basement: Partially Finished
- Has fireplace: Yes
- Fireplace features: Gas, Living Room
Interior area
- Total structure area: 3,286
- Total interior livable area: 3,286 sqft
- Finished area above ground: 1,652
- Finished area below ground: 1,634
Property
Parking
- Total spaces: 3
- Parking features: >8' Garage Door
- Attached garage spaces: 3
- Details: Garage Type: Attached
Accessibility
- Accessibility features: Main Floor Bath, Accessible Bedroom, Stall Shower, Main Level Laundry
Features
- Stories: 1
- Patio & porch: Patio
- Has view: Yes
- View description: Hills, Plains View
Lot
- Size: 8,464 sqft
- Features: Curbs, Gutters, Sidewalks, Lawn Sprinkler System, Level
Details
- Parcel number: R1669733
- Zoning: RES
- Special conditions: Private Owner
Construction
Type & style
- Home type: SingleFamily
- Architectural style: Contemporary/Modern,Ranch
- Property subtype: Residential-Detached, Residential
Materials
- Wood/Frame
- Roof: Composition
Condition
- Not New, Previously Owned
- New construction: No
- Year built: 2021
Details
- Builder name: Sage Homes
Utilities & green energy
- Electric: Electric, Xcel
- Gas: Natural Gas, Xcel
- Sewer: City Sewer
- Water: City Water, Town of Berthoud
- Utilities for property: Natural Gas Available, Electricity Available
Green energy
- Energy efficient items: HVAC, Thermostat
Community & neighborhood
Community
- Community features: Park
Location
- Region: Berthoud
- Subdivision: Farmstead
HOA & financial
HOA
- Has HOA: Yes
- HOA fee: $65 monthly
- Services included: Management
Other
Other facts
- Listing terms: Cash,Conventional,FHA,VA Loan
- Road surface type: Paved, Asphalt
Price history
| Date | Event | Price |
|---|---|---|
| 4/17/2025 | Sold | $665,000-0.7%$202/sqft |
Source: | ||
| 3/18/2025 | Pending sale | $670,000$204/sqft |
Source: | ||
| 3/14/2025 | Listed for sale | $670,000+12.2%$204/sqft |
Source: | ||
| 9/16/2021 | Sold | $597,044$182/sqft |
Source: | ||
Public tax history
| Year | Property taxes | Tax assessment |
|---|---|---|
| 2024 | $3,226 -3% | $38,464 -1% |
| 2023 | $3,327 +304.4% | $38,838 +12% |
| 2022 | $823 -38.2% | $34,688 +304.1% |
Find assessor info on the county website
Neighborhood: 80513
Nearby schools
GreatSchools rating
- 6/10Ivy Stockwell Elementary SchoolGrades: K-5Distance: 1 mi
- 5/10Turner Middle SchoolGrades: 6-8Distance: 1.3 mi
- 7/10Berthoud High SchoolGrades: 9-12Distance: 1.2 mi
Schools provided by the listing agent
- Elementary: Ivy Stockwell
- Middle: Turner
- High: Berthoud
Source: IRES. This data may not be complete. We recommend contacting the local school district to confirm school assignments for this home.
Get a cash offer in 3 minutes
Find out how much your home could sell for in as little as 3 minutes with a no-obligation cash offer.
Estimated market value
$660,200
Get a cash offer in 3 minutes
Find out how much your home could sell for in as little as 3 minutes with a no-obligation cash offer.
Estimated market value
$660,200
