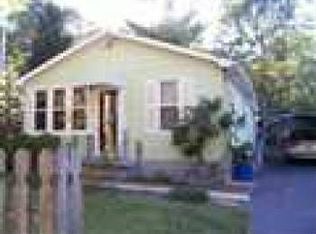Sold for $195,000 on 05/29/24
$195,000
213 Robin Rd, Millville, NJ 08332
2beds
1,432sqft
Single Family Residence
Built in 1970
0.41 Acres Lot
$226,900 Zestimate®
$136/sqft
$1,976 Estimated rent
Home value
$226,900
$182,000 - $290,000
$1,976/mo
Zestimate® history
Loading...
Owner options
Explore your selling options
What's special
Welcome to 213 Robin Road! This spacious, 2 bedroom, 1.5 bath home features a private driveway, large, attached garage, fenced and private yard, and an additional detached garage. At the front door, you walk into the carpeted living room. Conveniently off the living room area you will find a full bathroom with a tub/shower, and a bedroom with large closet. Down the hallway you will find a very large kitchen, with TONS of room for dining and entertaining. Off the kitchen, you will find a closet that hosts the washer, dryer, NEW hot water heater and forced air gas furnace, and a small, half bathroom. In the rear of the home, an oversized bedroom features a sliding door, with private access to the rear yard. A side entrance by the paved driveway gives access to a mud room and the attached, oversized garage - perfect for all of your storage and hobby needs! In the large, fenced back yard you will find a detached garage and gated area for private access. This back yard is a private oasis, and perfect for additional entertaining, playing or parking. There's more - the central air conditioning unit is also newer, and the Seller is offering a one-year home warranty with an acceptable offer! Seller is offering the property for sale AS-IS. Seller will provide a one-year home warranty with an acceptable offer.
Zillow last checked: 8 hours ago
Listing updated: May 29, 2024 at 08:18am
Listed by:
Sarah Johnson 541-359-5309,
Keller Williams Prime Realty
Bought with:
Tina Swink
Swink Realty
Source: Bright MLS,MLS#: NJCB2017620
Facts & features
Interior
Bedrooms & bathrooms
- Bedrooms: 2
- Bathrooms: 2
- Full bathrooms: 1
- 1/2 bathrooms: 1
- Main level bathrooms: 2
- Main level bedrooms: 2
Basement
- Area: 0
Heating
- Forced Air, Natural Gas
Cooling
- Central Air, Electric
Appliances
- Included: Dishwasher, Dryer, Oven, Refrigerator, Washer, Gas Water Heater
- Laundry: Main Level, Mud Room
Features
- Combination Kitchen/Dining, Dining Area, Entry Level Bedroom, Floor Plan - Traditional, Bathroom - Tub Shower
- Flooring: Carpet
- Has basement: No
- Has fireplace: No
Interior area
- Total structure area: 1,432
- Total interior livable area: 1,432 sqft
- Finished area above ground: 1,432
- Finished area below ground: 0
Property
Parking
- Total spaces: 4
- Parking features: Enclosed, Driveway, Private, Other
- Uncovered spaces: 4
Accessibility
- Accessibility features: 2+ Access Exits
Features
- Levels: One and One Half
- Stories: 1
- Exterior features: Outdoor Shower
- Pool features: None
Lot
- Size: 0.41 Acres
- Dimensions: 60.00 x 200.00
Details
- Additional structures: Above Grade, Below Grade, Outbuilding
- Parcel number: 020004408239
- Zoning: VR2
- Special conditions: Standard
Construction
Type & style
- Home type: SingleFamily
- Architectural style: Bungalow
- Property subtype: Single Family Residence
Materials
- Frame
- Foundation: Crawl Space
- Roof: Shingle
Condition
- New construction: No
- Year built: 1970
Utilities & green energy
- Sewer: Private Septic Tank
- Water: Private
Community & neighborhood
Location
- Region: Millville
- Subdivision: Laurel Lake
- Municipality: COMMERCIAL TWP
Other
Other facts
- Listing agreement: Exclusive Right To Sell
- Listing terms: Cash,Conventional,FHA,FHA 203(b),FHA 203(k),USDA Loan,VA Loan
- Ownership: Fee Simple
Price history
| Date | Event | Price |
|---|---|---|
| 5/29/2024 | Sold | $195,000+11.4%$136/sqft |
Source: | ||
| 5/3/2024 | Pending sale | $175,000$122/sqft |
Source: | ||
| 4/12/2024 | Listed for sale | $175,000+177.8%$122/sqft |
Source: | ||
| 1/17/2020 | Sold | $63,000-10%$44/sqft |
Source: Agent Provided Report a problem | ||
| 10/28/2019 | Price change | $70,000-6.7%$49/sqft |
Source: Wheaton Real Estate LLC #NJCB123286 Report a problem | ||
Public tax history
| Year | Property taxes | Tax assessment |
|---|---|---|
| 2025 | $3,572 | $136,800 |
| 2024 | $3,572 -11.8% | $136,800 |
| 2023 | $4,048 +1.2% | $136,800 |
Find assessor info on the county website
Neighborhood: Laurel Lake
Nearby schools
GreatSchools rating
- 5/10Commerical Township SchoolGrades: PK-8Distance: 3.3 mi
- NAPort Norris Elementary SchoolGrades: 6-8Distance: 5.7 mi

Get pre-qualified for a loan
At Zillow Home Loans, we can pre-qualify you in as little as 5 minutes with no impact to your credit score.An equal housing lender. NMLS #10287.
Sell for more on Zillow
Get a free Zillow Showcase℠ listing and you could sell for .
$226,900
2% more+ $4,538
With Zillow Showcase(estimated)
$231,438