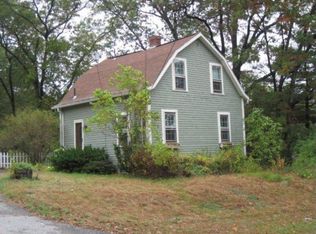BACK ON MARKET due to Buyer's inability to obtain financing. Gorgeous, A-Frame Ranch situated on a 3.1 acre private, wooded lot which features ALL NEW Kitchen with tile floor, beautiful Nova Grey cabinets, new SS appliances & plenty of counter space. Open concept Kitchen opens to Dining Room & Living Room with double-sided Fireplace/Pellet Stove with soaring glass windows & cathedral, beamed ceilings & hardwood floors. Enjoy the privacy of your Master Bedroom ensuite with Updated Bath. Two more large Bedrooms with oversized closets. Second updated Full Bath with tub/shower, vanity & radiant heated floor. Multiple spaces in lower level with GREAT potential to be workshops, a family room or office. Expanded One-car Garage. PLUS a 27' x 14' Outbuilding/Workshop that is Heated, Cooled, Insulated and features carriage doors & 120/240 volt 100 amp electric. TWO more sheds, NEW ROOF, NEW 200 AMP Electric, NEW Hot Water Heater, Newer front Deck...TOO MANY BENEFITS TO LIST!
This property is off market, which means it's not currently listed for sale or rent on Zillow. This may be different from what's available on other websites or public sources.
