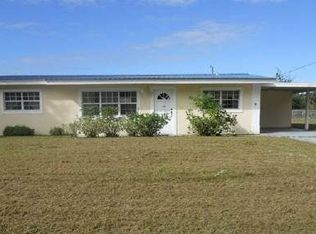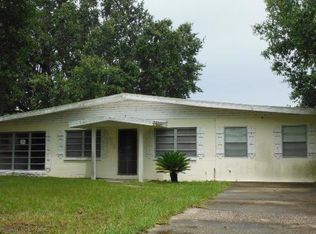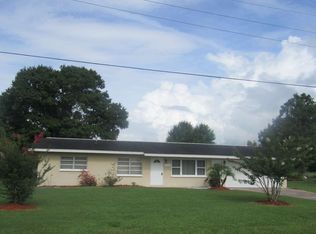Sold for $280,000
$280,000
213 Riverside Dr, Wauchula, FL 33873
3beds
1,488sqft
Single Family Residence
Built in 2006
0.29 Acres Lot
$269,900 Zestimate®
$188/sqft
$1,882 Estimated rent
Home value
$269,900
$254,000 - $283,000
$1,882/mo
Zestimate® history
Loading...
Owner options
Explore your selling options
What's special
This exceptional home radiates a sense of openness, from the sun-drenched transom windows in the main living area to the spacious open floor plan. Hosting friends is a breeze as they easily move between the kitchen, living room, and dining area. Picture yourself arranging gourmet snacks on the breakfast bar, ready for everyone to enjoy. The expansive primary bedroom flows into a beautiful ensuite bathroom, featuring double sinks and a tiled walk-in shower. Adjacent to the bathroom, a versatile bonus room can be used as a study, family room, or an oversized closet. Recent updates include fresh paint, a new roof, and a newer A/C unit. The double-car garage offers built-in storage, perfect for organizing holiday decorations or storing supplies for the handyman. Imagine relaxing in the backyard, surrounded by a fence adorned with fragrant jasmine, watching the sunset over the peaceful pasture to the west. Just down the street, Crews Park provides access to the Peace River, a children’s playground, picnic tables, a walking path, and a fountain.
Zillow last checked: 8 hours ago
Listing updated: November 01, 2024 at 12:32pm
Listing Provided by:
Sandy Larrison 863-832-0130,
ASHBROOK REALTY LLC 863-832-0130
Bought with:
Carola Dugarte Cabrera, 3607676
FIDATA REAL ESTATE LLC
Source: Stellar MLS,MLS#: L4947049 Originating MLS: Lakeland
Originating MLS: Lakeland

Facts & features
Interior
Bedrooms & bathrooms
- Bedrooms: 3
- Bathrooms: 2
- Full bathrooms: 2
Primary bedroom
- Features: No Closet
- Level: First
- Dimensions: 15x14
Bedroom 2
- Features: Built-in Closet
- Level: First
- Dimensions: 10x10
Bedroom 3
- Features: Built-in Closet
- Level: First
- Dimensions: 10x9
Primary bathroom
- Features: Dual Sinks, Shower No Tub
- Level: First
- Dimensions: 12x7
Bathroom 2
- Features: Tub With Shower
- Level: First
- Dimensions: 7x5
Bonus room
- Features: No Closet
- Level: First
- Dimensions: 10x7
Dining room
- Level: First
- Dimensions: 11x9
Kitchen
- Features: Breakfast Bar
- Level: First
- Dimensions: 11x10
Laundry
- Level: First
- Dimensions: 11x8
Living room
- Level: First
- Dimensions: 22x13
Heating
- Central, Electric
Cooling
- Central Air
Appliances
- Included: Dishwasher, Dryer, Electric Water Heater, Microwave, Range, Refrigerator, Washer
- Laundry: Inside, Laundry Room
Features
- Cathedral Ceiling(s), Ceiling Fan(s), Open Floorplan, Primary Bedroom Main Floor, Split Bedroom
- Flooring: Ceramic Tile, Laminate
- Windows: Shades, Window Treatments
- Has fireplace: No
Interior area
- Total structure area: 2,208
- Total interior livable area: 1,488 sqft
Property
Parking
- Total spaces: 2
- Parking features: Driveway, Garage Door Opener
- Attached garage spaces: 2
- Has uncovered spaces: Yes
- Details: Garage Dimensions: 24x22
Features
- Levels: One
- Stories: 1
- Patio & porch: Front Porch, Screened
- Exterior features: Lighting
- Fencing: Chain Link
Lot
- Size: 0.29 Acres
- Dimensions: 100 x 125
- Residential vegetation: Oak Trees
Details
- Parcel number: 03342508400000C0013
- Zoning: R-1
- Special conditions: None
Construction
Type & style
- Home type: SingleFamily
- Architectural style: Custom
- Property subtype: Single Family Residence
Materials
- Concrete, Stucco
- Foundation: Slab
- Roof: Shingle
Condition
- New construction: No
- Year built: 2006
Utilities & green energy
- Sewer: Public Sewer
- Water: Public
- Utilities for property: Electricity Connected
Community & neighborhood
Location
- Region: Wauchula
- Subdivision: RIVERVIEW HEIGHTS SUB UNIT 1
HOA & financial
HOA
- Has HOA: No
Other fees
- Pet fee: $0 monthly
Other financial information
- Total actual rent: 0
Other
Other facts
- Listing terms: Cash,Conventional,FHA,USDA Loan,VA Loan
- Ownership: Fee Simple
- Road surface type: Paved
Price history
| Date | Event | Price |
|---|---|---|
| 10/31/2024 | Sold | $280,000$188/sqft |
Source: | ||
| 8/30/2024 | Pending sale | $280,000$188/sqft |
Source: HFMLS #307256 Report a problem | ||
| 8/22/2024 | Listed for sale | $280,000+95.8%$188/sqft |
Source: HFMLS #307256 Report a problem | ||
| 1/30/2021 | Listing removed | -- |
Source: Owner Report a problem | ||
| 10/6/2009 | Sold | $143,000-4%$96/sqft |
Source: Public Record Report a problem | ||
Public tax history
| Year | Property taxes | Tax assessment |
|---|---|---|
| 2024 | $1,646 +2.7% | $124,371 +3% |
| 2023 | $1,603 +4% | $120,749 +3% |
| 2022 | $1,541 +1.4% | $117,232 +3% |
Find assessor info on the county website
Neighborhood: 33873
Nearby schools
GreatSchools rating
- 2/10North Wauchula Elementary SchoolGrades: PK-5Distance: 1.3 mi
- 4/10Hardee Junior High SchoolGrades: 6-12Distance: 2.7 mi
- 3/10Hardee Senior High SchoolGrades: PK,9-12Distance: 3.1 mi

Get pre-qualified for a loan
At Zillow Home Loans, we can pre-qualify you in as little as 5 minutes with no impact to your credit score.An equal housing lender. NMLS #10287.


