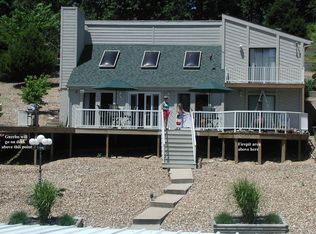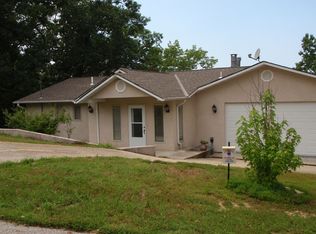Sold
Price Unknown
213 Riverside Dr, Climax Springs, MO 65324
4beds
2,132sqft
Single Family Residence
Built in 1986
1.7 Acres Lot
$537,600 Zestimate®
$--/sqft
$2,568 Estimated rent
Home value
$537,600
$484,000 - $597,000
$2,568/mo
Zestimate® history
Loading...
Owner options
Explore your selling options
What's special
Situated on 4 lots equaling 1.7 acres is this 4 Bedroom, 3 Bath one-of-a-kind home. With over 2100 square feet of living space and 2 Master Suites, this second-tier true ranch offers views of the lake from every window. Furnishings provided allow you to accommodate 8 to 10 people comfortably for a weekend of fun on the lake. The backyard is enclosed by an iron fence, excellent for children and pets. A separate 28x42 garage/shop is perfect for storing watercraft during the off-season. This property has 80 feet of shoreline in a deepwater cove. Your very own 30'x50' dock extends 8 feet into the water, ensuring year-round boat access. Equipped with 2 slips with lifts, your watercrafts are always ready for adventure. Plus, the center entertaining area on the dock comes complete with furniture is the perfect spot for relaxation or entertaining. The Sunset Shores community offers a slip in the community dock and additional lift for the homeowner as well as a ramp for access of the Lake of the Ozarks at mile marker 46. Don't miss your chance to make this lakeside retreat your own. Schedule your showing today and start a lifetime of lakefront memories!
Zillow last checked: 8 hours ago
Listing updated: June 28, 2024 at 02:08pm
Listed by:
Lea Ann Petree 816-838-2534,
ADVANTAGE REAL ESTATE LLC 660-438-0070
Bought with:
Non Member Non Member
Non Member Office
Source: WCAR MO,MLS#: 97618
Facts & features
Interior
Bedrooms & bathrooms
- Bedrooms: 4
- Bathrooms: 3
- Full bathrooms: 3
Primary bedroom
- Level: Main
- Area: 182
- Dimensions: 14 x 13
Bedroom 2
- Level: Main
- Area: 108
- Dimensions: 12 x 9
Bedroom 3
- Level: Main
- Area: 120
- Dimensions: 12 x 10
Bedroom 4
- Description: Adjoining Full Bath
- Level: Main
- Area: 216
- Dimensions: 18 x 12
Dining room
- Area: 88
- Dimensions: 11 x 8
Family room
- Length: 11
Kitchen
- Features: Cabinets Wood
- Level: Main
- Area: 120
- Dimensions: 10 x 12
Living room
- Area: 273
- Dimensions: 21 x 13
Heating
- Electric
Cooling
- Central Air, Electric
Appliances
- Included: Dryer, Washer, Water Softener Owned, Whole House Water Filter, Electric Water Heater
- Laundry: Main Level
Features
- Flooring: Carpet, Laminate, Tile
- Doors: Sliding Doors
- Windows: Vinyl, Drapes/Curtains/Rods: All Stay
- Has basement: No
- Number of fireplaces: 1
- Fireplace features: Living Room, Wood Burning
Interior area
- Total structure area: 2,132
- Total interior livable area: 2,132 sqft
- Finished area above ground: 2,132
Property
Parking
- Total spaces: 5
- Parking features: Multiple, Garage Door Opener
- Garage spaces: 5
Features
- Patio & porch: Patio
- Fencing: Back Yard
- Waterfront features: Lake Privileges, Seawall
- Body of water: Lake Ozarks
- Frontage length: 80
Lot
- Size: 1.70 Acres
Details
- Parcel number: 06300510000002064000
- Other equipment: Cable TV/Satellite Dish
Construction
Type & style
- Home type: SingleFamily
- Architectural style: Ranch
- Property subtype: Single Family Residence
Materials
- Wood Siding
- Foundation: Slab
- Roof: Composition
Condition
- New construction: No
- Year built: 1986
Utilities & green energy
- Electric: 220 Volts
- Sewer: Septic Tank
- Water: Well Community
Green energy
- Energy efficient items: HVAC, Ceiling Fans
Community & neighborhood
Location
- Region: Climax Springs
- Subdivision: Sunset Shores
HOA & financial
HOA
- Has HOA: Yes
- HOA fee: $975 annually
Other
Other facts
- Road surface type: Concrete
Price history
| Date | Event | Price |
|---|---|---|
| 6/28/2024 | Sold | -- |
Source: | ||
| 5/22/2024 | Pending sale | $540,000$253/sqft |
Source: | ||
| 5/20/2024 | Listed for sale | $540,000+35.3%$253/sqft |
Source: | ||
| 1/21/2020 | Listing removed | $399,000$187/sqft |
Source: Cates Auction Real Estate Company #3521517 Report a problem | ||
| 12/19/2019 | Pending sale | $399,000$187/sqft |
Source: Cates Auction Real Estate Company #3521517 Report a problem | ||
Public tax history
| Year | Property taxes | Tax assessment |
|---|---|---|
| 2025 | $1,059 +0.1% | $28,220 |
| 2024 | $1,058 +0.1% | $28,220 |
| 2023 | $1,057 +7.1% | $28,220 |
Find assessor info on the county website
Neighborhood: 65324
Nearby schools
GreatSchools rating
- 10/10Climax Springs Elementary SchoolGrades: PK-6Distance: 8.6 mi
- 4/10Climax Springs High SchoolGrades: 7-12Distance: 8.6 mi

