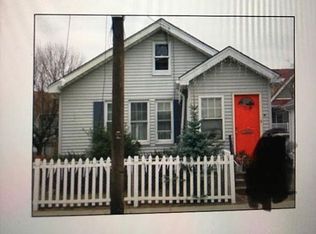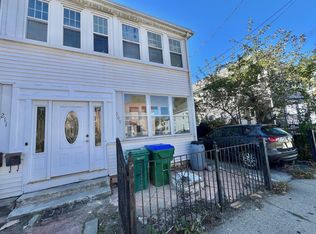Adorable and spotless ranch in the heart of Medford! Bright and inviting living space with great flow through living, dining, kitchen to the family room at the back. Fully applianced eat-in kitchen, two good size bedrooms and a full bath complete the first floor. The basement has a heated home office and great storage space. Walk up attic offers more storage. This location is minutes to the center of town, public transportation, schools and major highways. Great condo alternative! HVAC, on-demand hot water, heating and electric service updates. Move in condition.
This property is off market, which means it's not currently listed for sale or rent on Zillow. This may be different from what's available on other websites or public sources.

