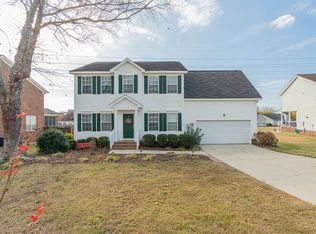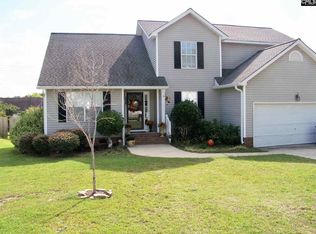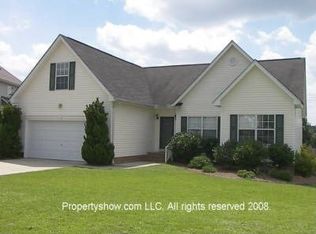Right in the heart of Lexington in a small, quiet yet amenity rich community is this adorable all brick traditional home on a level lot towards the end of a no through traffic street. Enjoy visiting with neighbors walking in the evening on your front porch shaded by beautiful mature trees! Well appointed spaces make the most of this home featuring vaulted ceilings and hardwood floors in the front living room! Main floor master suite has hardwood floors & vaulted ceilings for a luxurious feel! Gorgeous bathroom tile, granite counter top, soaking garden tub, privacy glass door shower with separate enclosed water closet and walk in closet! Storage closet goes beyond just coats & could serve as a pet palace or place for holiday decorations! Updated kitchen features tile floors, painted white cabinets, new stainless steel appliances including double oven range! Expanded open feel with enclosed screen porch perfect for playroom or entertaining! Laundry room drop zone off garage entry features pocket door to kitchen to close off when you don't want to think about it! Powder room for guests or cleaning up when coming in from outdoors. Upstairs you'll feel the openness with 2 large BR, an open loft perfect for work or study desks, reading or gaming! Giant square shaped bonus room at end of hall would make a great 4th bedroom & media nook could work as closet! Otherwise enjoy as a great multi use flex room! Out back enjoy porch, deck AND patio with 12x12 custom shed for extra storage!
This property is off market, which means it's not currently listed for sale or rent on Zillow. This may be different from what's available on other websites or public sources.


