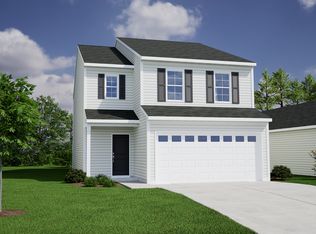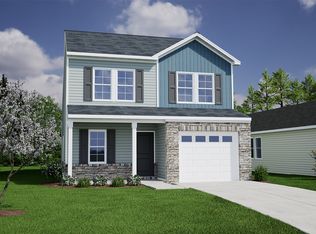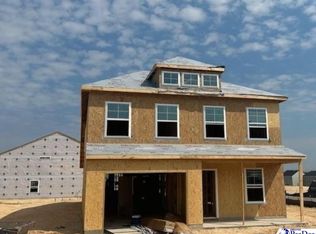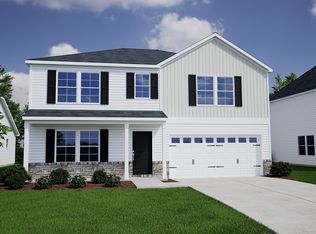The Gwinnett plan will take your breath away! This three bedroom, two bathroom, one-story home opens to a cute foyer and the two secondary bedrooms and main bath off to the left. Down the hall you will be wowed by this open concept main floor that is made for entertaining. The kitchen has a modern feel with white shaker cabinets and light grey granite. Feel like a master chef with your large center island with bright pendant lights, large walk-in pantry, and GE stainless steel appliances. The kitchen island overlooks the great room that is anchored by gas log fireplace and has a boxed ceiling for some additional character. Off the great room is the spacious eat-in area that is perfect to enjoy dinners and entertain friends. The primary bedroom is at the rear of the home home and features dual closets, large walk-in shower, dual vanity, granite countertops, linen closet and more. The rear of the home has a covered back patio to enjoy those warm South Carolina days! Call today for more information about this beautiful Gwinnett plan!
This property is off market, which means it's not currently listed for sale or rent on Zillow. This may be different from what's available on other websites or public sources.



